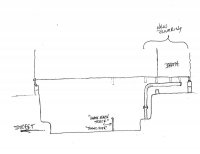Rich_Davison
New Member
Bath remodel on 80 year old house. Southwest Michigan
This house was apparently built before public utilities and the bath added when public water and sewer arrived. It essentially unchanged since then. I have included sketches which I hope show clearly my intentions. Basically new fixture locations and all new DWV. Intention is use a wet vent from the lav to serve the toilet and shower with kitchen sink drain downstream with it's own vent. Primary obstacles include shallow crawl space and the depth of the bath.
Questions/points as follows:
1. Main drain collecting the lav, shower, and toilet in that order and the closeness of the wye's to each other.
2. Intend to hold the drain up next to the bottom of the joists.
3. Drain will empty into the original C.I. sewer by dropping straight down about 3ft.. Connection using a Donut by Fernco. Also intend to use a Fernco coupling in the PVC downpipe to allow insertion of the last piece into the C.I.
4. The lav drain will have to go through the floor since the wall is the original house exterior and has two joists under the plate.
5. 2" drains from the lav and shower will enter 3" main by wye's rotated to the flat/0 deg. position. Length of runs marked on sketch. I intend to use long sweeps everywhere except possibly at the last downturn into the sewer.(any opinion?)
6. There will be a kitchen drain between the toilet and the downturn to the sewer. Are there any particular cautions to how I add this? I intend to take a second vent up alongside the lav vent and connect them in the attic and then outside.
Thank you in advance for any and all help.


This house was apparently built before public utilities and the bath added when public water and sewer arrived. It essentially unchanged since then. I have included sketches which I hope show clearly my intentions. Basically new fixture locations and all new DWV. Intention is use a wet vent from the lav to serve the toilet and shower with kitchen sink drain downstream with it's own vent. Primary obstacles include shallow crawl space and the depth of the bath.
Questions/points as follows:
1. Main drain collecting the lav, shower, and toilet in that order and the closeness of the wye's to each other.
2. Intend to hold the drain up next to the bottom of the joists.
3. Drain will empty into the original C.I. sewer by dropping straight down about 3ft.. Connection using a Donut by Fernco. Also intend to use a Fernco coupling in the PVC downpipe to allow insertion of the last piece into the C.I.
4. The lav drain will have to go through the floor since the wall is the original house exterior and has two joists under the plate.
5. 2" drains from the lav and shower will enter 3" main by wye's rotated to the flat/0 deg. position. Length of runs marked on sketch. I intend to use long sweeps everywhere except possibly at the last downturn into the sewer.(any opinion?)
6. There will be a kitchen drain between the toilet and the downturn to the sewer. Are there any particular cautions to how I add this? I intend to take a second vent up alongside the lav vent and connect them in the attic and then outside.
Thank you in advance for any and all help.

