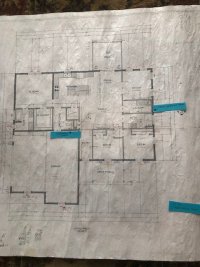Paul Blakely
New Member
New construction. Based on location of utility pole, main service will come in on North side of house. Was planning to bring in 200 amps to a main service panel in the single story laundry room. Main draws in that area are clothes dryer, small water heater, guest bath and just a couple bedrooms.
On the South and central sides of the house, there will be range, HVAC unit, garage workshop, "solar-ready" breaker in panel (maybe?), Mbrm and Bath, another small water heater. Also thinking of putting an electric vehicle circuit in the garage. (There is a 46" unvented, conditioned crawl space with concrete floor under the single story house that will contain the HVAC unit centrally located and the two stubby hot water tanks placed to minimize the wait time North and South. Didn't want recirc pump).
So my questions revolve around how most efficiently to arrange the service. Most of the power will be drawn on the South and Central sides of the house. (56 ft North to South). The city will only take the service to the North side of house. It looks too costly to run #2 gauge wire inside the house through a 3" conduit to get that main panel to the garage. So I was thinking I would put the 200 amp panel in the North side and then run a 4 guage wire to connect to a 100 amp subpanel in the garage.
Does it make sense to do it this way?
Can I do that run to a 100 amp subpanel with a 60 amp breaker, 4 gauge wire from the 200 amp main service?
Do I have to have a copper ground rod connected to the subpanel or just the main service panel?
Would I need 40 amp breaker for solar panels and 50 amp breaker at 240 volts for future electric vehicle?
If I have to have those two large circuit breakers in addition to a 50 amp 240v circuit for the range, is that too much for a 100 amp subpanel?
If I install some solar panels, do I have to send wire from the south facing roof to the main panel on the North side and what size would that wire be?
Thanks for any assistance.
On the South and central sides of the house, there will be range, HVAC unit, garage workshop, "solar-ready" breaker in panel (maybe?), Mbrm and Bath, another small water heater. Also thinking of putting an electric vehicle circuit in the garage. (There is a 46" unvented, conditioned crawl space with concrete floor under the single story house that will contain the HVAC unit centrally located and the two stubby hot water tanks placed to minimize the wait time North and South. Didn't want recirc pump).
So my questions revolve around how most efficiently to arrange the service. Most of the power will be drawn on the South and Central sides of the house. (56 ft North to South). The city will only take the service to the North side of house. It looks too costly to run #2 gauge wire inside the house through a 3" conduit to get that main panel to the garage. So I was thinking I would put the 200 amp panel in the North side and then run a 4 guage wire to connect to a 100 amp subpanel in the garage.
Does it make sense to do it this way?
Can I do that run to a 100 amp subpanel with a 60 amp breaker, 4 gauge wire from the 200 amp main service?
Do I have to have a copper ground rod connected to the subpanel or just the main service panel?
Would I need 40 amp breaker for solar panels and 50 amp breaker at 240 volts for future electric vehicle?
If I have to have those two large circuit breakers in addition to a 50 amp 240v circuit for the range, is that too much for a 100 amp subpanel?
If I install some solar panels, do I have to send wire from the south facing roof to the main panel on the North side and what size would that wire be?
Thanks for any assistance.

