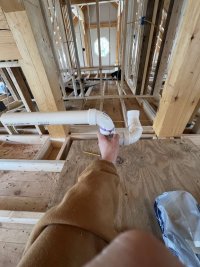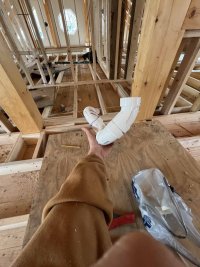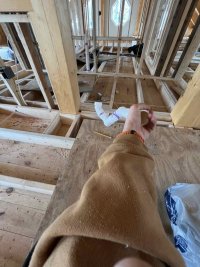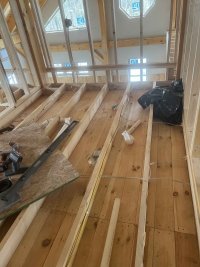mgmunson
New Member
I've searched every discussion I could find on this topic, and the general consensus is raise the floor or drop the ceiling. My situation may be the exception (yea, everybody hopes that).
I'm building a timber frame home with a bathroom on the second floor. Finish ceiling (pine 1x6 t&g) sits on structural timbers. 2x6 floor built out on top of the pine to chase electric, hvac, and plumbing. I have to cross 3 joist bays to get to lavatory/wet vent/main drop. That's what stands in the way of most 2x6 floor plumbing situations, you can't get the required drop and maintain structural integrity of the joists if you have to cross. I'm crossing the joists directly above and parallel to a structural timber so I maintain bearing onto the timber regardless of where I notch the joists vertically (it's a 2" hole above a 6" timber, I leave 1 3/4" bearing on each side).
Where I was having trouble was fitting the p trap under the subfloor. What I did was make my own p trap using 1 1/2" 90s offset at a 45, then another 45 for the riser. I maintains over 2" of water in the trap and, I believe, satisfies the definition of a p trap.
Am I barking up the wrong tree, or do you agree this should satisfy code?
Thanks!




I'm building a timber frame home with a bathroom on the second floor. Finish ceiling (pine 1x6 t&g) sits on structural timbers. 2x6 floor built out on top of the pine to chase electric, hvac, and plumbing. I have to cross 3 joist bays to get to lavatory/wet vent/main drop. That's what stands in the way of most 2x6 floor plumbing situations, you can't get the required drop and maintain structural integrity of the joists if you have to cross. I'm crossing the joists directly above and parallel to a structural timber so I maintain bearing onto the timber regardless of where I notch the joists vertically (it's a 2" hole above a 6" timber, I leave 1 3/4" bearing on each side).
Where I was having trouble was fitting the p trap under the subfloor. What I did was make my own p trap using 1 1/2" 90s offset at a 45, then another 45 for the riser. I maintains over 2" of water in the trap and, I believe, satisfies the definition of a p trap.
Am I barking up the wrong tree, or do you agree this should satisfy code?
Thanks!




