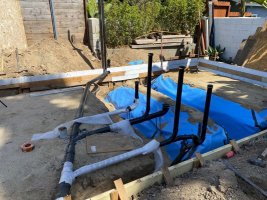Great information and it should not be a problem using 2" for the WC vent stack as the main house is only a 2br 1 bath with only 1 WC. So in total, the entire property currently only has 1 WC in the main house with the addition of 1 more WC in the ADU totaling 2 WC.
Then you're good as long as the existing house complies with UPC 904.1. If for some reason it doesn't, then between the house and the ADU you need (2) 2" roof vents and one more that is at least 1.5". (2) 2" roof vents alone is smaller in area than a 3" roof vent (2*2 + 2*2 = 8 < 9 = 3*3).
If I wanted to push it further out of the way, could I roll the wye by 45 then ad a ~1' or 6" pipe out of the wye then 45? or should the 45 be a street directly into the wye.
If you use a combo, you can roll it 45 and then put as long as a pipe as you like before using a 45 to go to plumb (true vertical). 45 degrees off plumb still counts as vertical for the plumbing codes.
If you are using a wye, and you roll it 45 degrees, then you would need to use a 60 degree bend to go to plumb. So the vent takeoff on a rolled wye is really only 30 degrees above horizontal and technically considered horizontal. In practice probably OK if you hit a 60 degree bend in short order. But using a combo would be better if you have the space.
Cheers, Wayne


