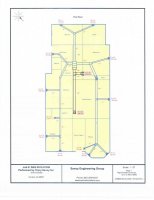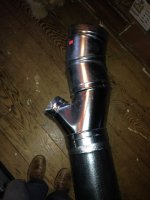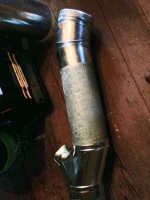Eweneek1
Member
- Messages
- 45
- Reaction score
- 0
- Points
- 6
Resizing and rerouting original duct work to conform with new Manual D schematic. All duct work is 26 gauge round metal. My questions are for the left branch run going to the kitchen and Dining. I increased the size of the 8" pipe to 10" from the plenum to the kitchen.
Here are a couple photos showing proposed installation to get around a crawlspace wall obstruction. The supply duct is 10" on both ends from the furnace to the kitchen. The Wye is a 10x10x6 and the elbow is at about 30 degrees. The 6" goes to a floor vent located at the Pantry instead of Bath A1 which is not shown on the Manual D schematic.
Can a 10x10x6 Wye be mounted to the plenum 10" takeoff going to the Mud Room?
Can a Wye be adjacent to an elbow, or do they need to be 2 feet apart?
How do you know when to include a damper in a branch?
Here are a couple photos showing proposed installation to get around a crawlspace wall obstruction. The supply duct is 10" on both ends from the furnace to the kitchen. The Wye is a 10x10x6 and the elbow is at about 30 degrees. The 6" goes to a floor vent located at the Pantry instead of Bath A1 which is not shown on the Manual D schematic.
Can a 10x10x6 Wye be mounted to the plenum 10" takeoff going to the Mud Room?
Can a Wye be adjacent to an elbow, or do they need to be 2 feet apart?
How do you know when to include a damper in a branch?



