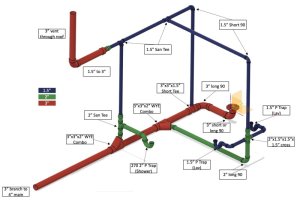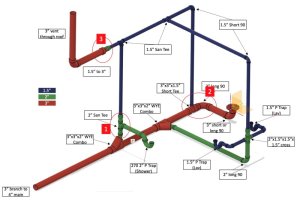Hoping to sanity check my design and get recommendation on potentially better fittings to declutter a few of my connections. I'm doing a full bath renovation and plan to replace the existing cast iron (~75yr old) in this wing; the rest of the cast iron was replaced years ago.
-This is located in KY (https://up.codes/viewer/kentucky/ky-plumbing-code-2017)
ー Waste requirements (https://up.codes/viewer/kentucky/ky...aste-vent-systems-traps-and-clean-outs#090_10)
ーVent requirements (https://up.codes/viewer/kentucky/ky...aste-vent-systems-traps-and-clean-outs#090_20)
-Individual vents are required, no wet venting is allowed in KY
-This branch ties into the existing 4" main that was replaced years ago with PVC and an existing 3" vent
-Ranch home with crawlspace (32" so plenty of room) and unfinished attic
Additional Questions:
-Recommendations on placement of cleanout?
1) Is there a better way to go from 3" x 2" x 1.5"? Should I just bite the bullet and pay the added cost of the 2" all the way up?
2) Long or short 90 here
3) I need to size back up from 1.5" to 3" to connect to the existing, is there a better option?
-This is located in KY (https://up.codes/viewer/kentucky/ky-plumbing-code-2017)
ー Waste requirements (https://up.codes/viewer/kentucky/ky...aste-vent-systems-traps-and-clean-outs#090_10)
ーVent requirements (https://up.codes/viewer/kentucky/ky...aste-vent-systems-traps-and-clean-outs#090_20)
-Individual vents are required, no wet venting is allowed in KY
-This branch ties into the existing 4" main that was replaced years ago with PVC and an existing 3" vent
-Ranch home with crawlspace (32" so plenty of room) and unfinished attic
Additional Questions:
-Recommendations on placement of cleanout?
1) Is there a better way to go from 3" x 2" x 1.5"? Should I just bite the bullet and pay the added cost of the 2" all the way up?
2) Long or short 90 here
3) I need to size back up from 1.5" to 3" to connect to the existing, is there a better option?


