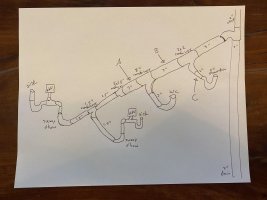I’m redoing my master bath and moving some fixtures around to better utilize the space and enlarge the shower. Its on a second floor so somewhat limited on space in the floor. I’m in Virginia so IPC for code.
My question is about venting and where I need them. Do I need one at B and C in the drawing or if I just put one at A can it be a horizontal wet vent?
Thanks for any help!
My question is about venting and where I need them. Do I need one at B and C in the drawing or if I just put one at A can it be a horizontal wet vent?
Thanks for any help!

