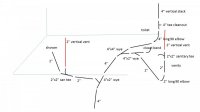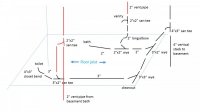Tommy Fox
New Member
I have been reading and learning a lot from this forum.
Finally, it is time for me to apply what I think I have learned.
I am building an addition (with full basement) to my house.
This new addition would have a new sewer pipe under the slab. This pipe would eventually meet up with the existing main pipe near the curb.
Here's the overall layout of the basement bathroom:

And here's my plumbing design:

Obviously, the red lines are the vent lines. The two vertical vent would eventually meet at the ceiling near the vertical stack. I don't have a vent for the toilet as it would be vented thru the main stack.
I didn't draw the trap arms for the shower or the vanity.
I may have to insert extra "bends" to make all the pipe aligns, but those should not affect the basic design.
I was thinking this is a relatively straightforward design.
I would like to know if it is correct, and will pass the necessary inspection.
Location is NJ.
Thanks in advance for all your help.
Finally, it is time for me to apply what I think I have learned.
I am building an addition (with full basement) to my house.
This new addition would have a new sewer pipe under the slab. This pipe would eventually meet up with the existing main pipe near the curb.
Here's the overall layout of the basement bathroom:
And here's my plumbing design:
Obviously, the red lines are the vent lines. The two vertical vent would eventually meet at the ceiling near the vertical stack. I don't have a vent for the toilet as it would be vented thru the main stack.
I didn't draw the trap arms for the shower or the vanity.
I may have to insert extra "bends" to make all the pipe aligns, but those should not affect the basic design.
I was thinking this is a relatively straightforward design.
I would like to know if it is correct, and will pass the necessary inspection.
Location is NJ.
Thanks in advance for all your help.


