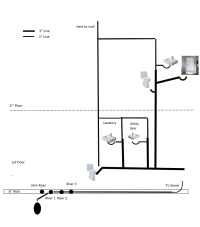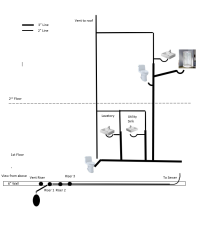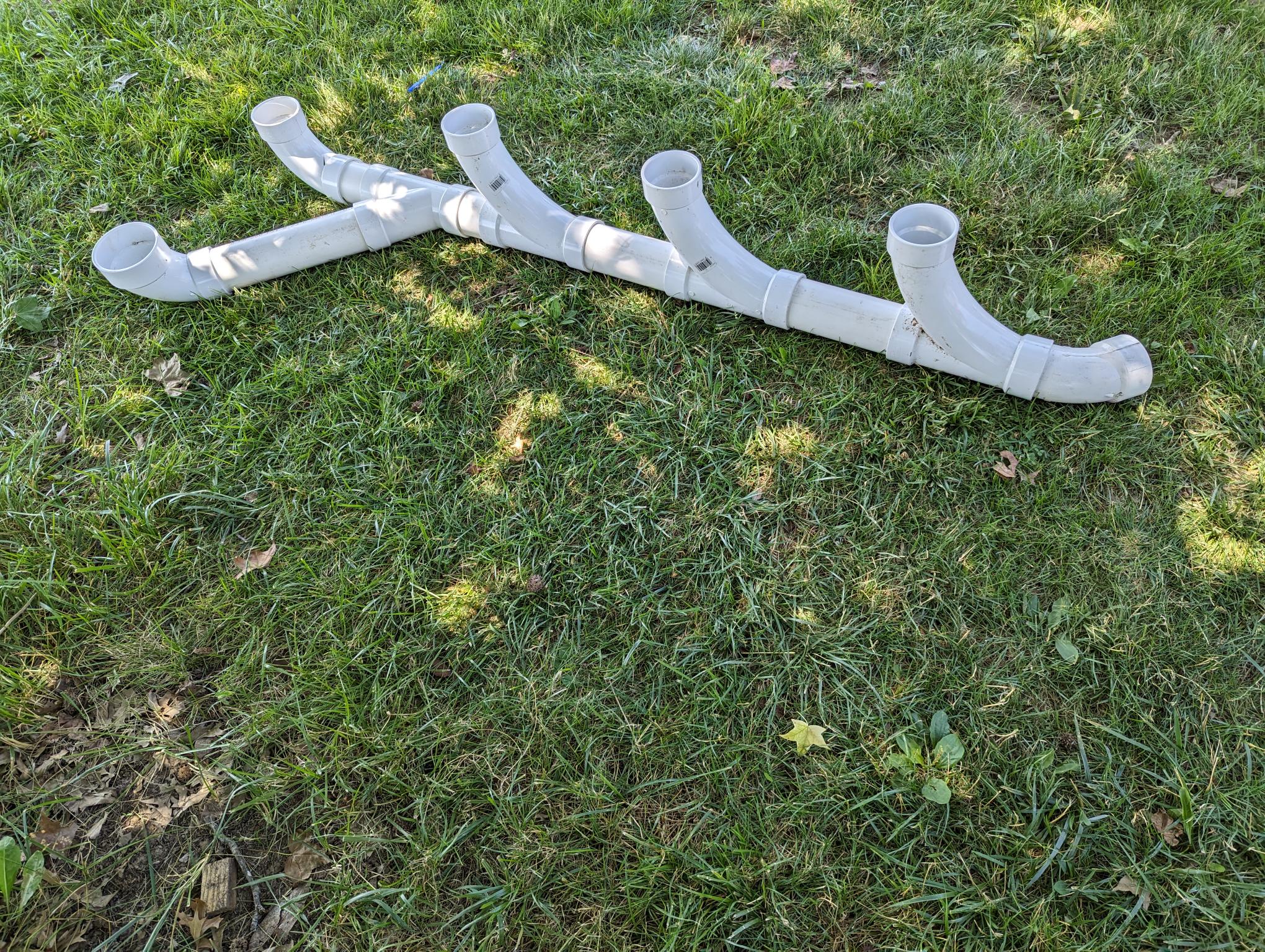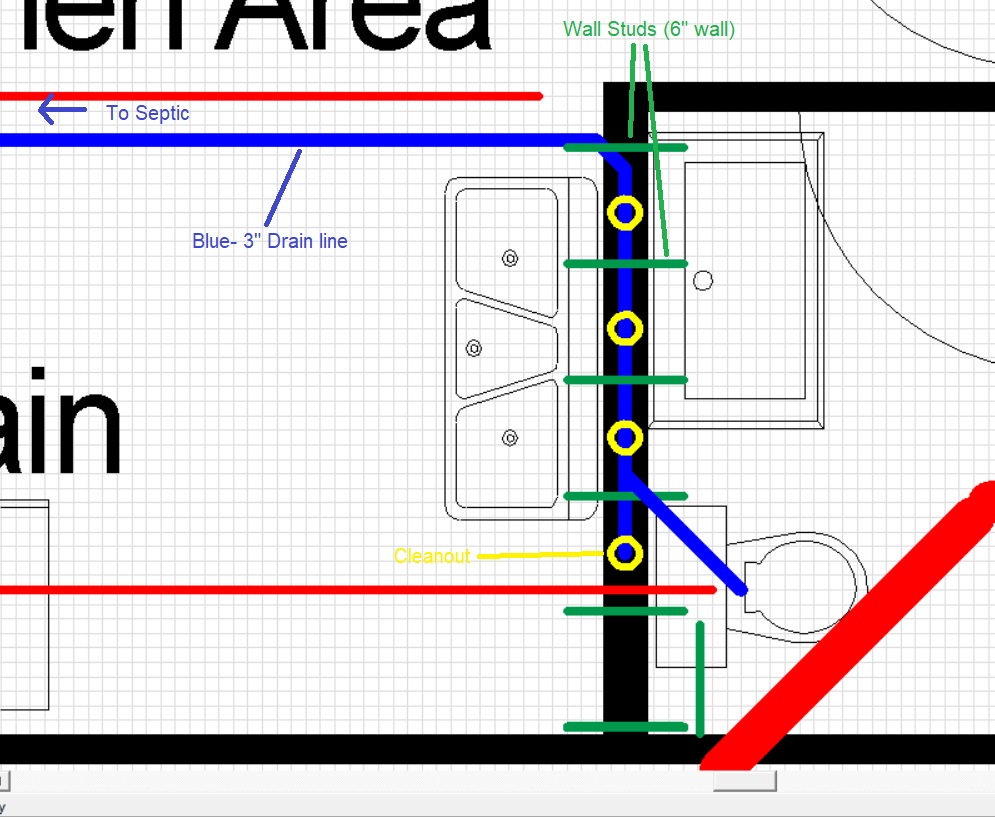It is time to get my sewer and drain lines plumbed in under my garage/workshop. I started a thread some time ago about this subject (https://terrylove.com/forums/index.php?threads/2-story-dwv-rough-layout.99294/) and @wwhitney helped get this scheme together:
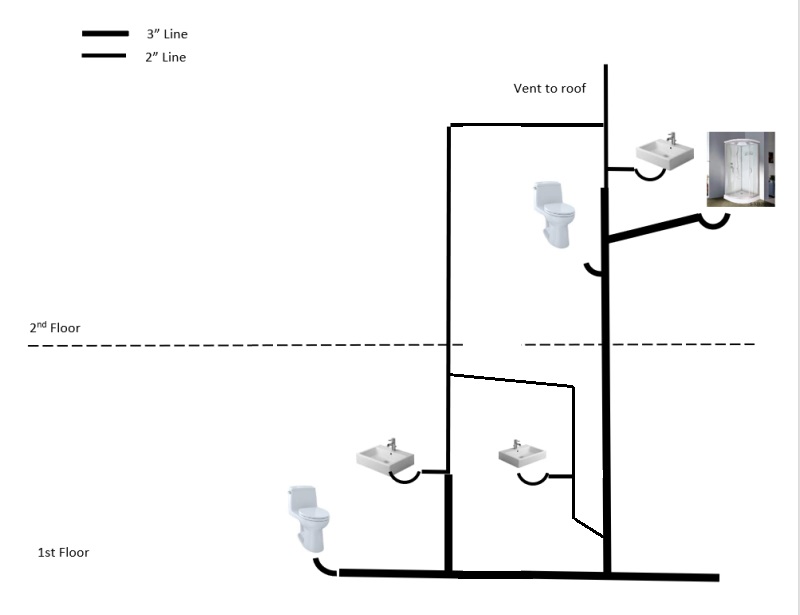
After doing some redesign and finding a little more room, I figured the best/simplest layout may be something like this:

Do the extra risers simplify the design or make it better? I also figured that using the wye for the WC allowed the inline port to serve as a place for a vent as well as for a tee and plug for cleanout.
Here is the fittings I was going to use under the 6" wall.

Do all these look correct? The risers are what Menards calls a "Long Turn Wye" which I figured was comparable to a combo wye.
Just wanted a double check before this gets glued up and buried.
After doing some redesign and finding a little more room, I figured the best/simplest layout may be something like this:
Do the extra risers simplify the design or make it better? I also figured that using the wye for the WC allowed the inline port to serve as a place for a vent as well as for a tee and plug for cleanout.
Here is the fittings I was going to use under the 6" wall.
Do all these look correct? The risers are what Menards calls a "Long Turn Wye" which I figured was comparable to a combo wye.
Just wanted a double check before this gets glued up and buried.

