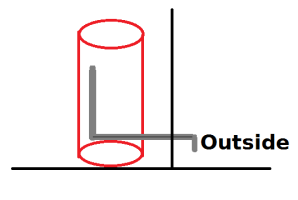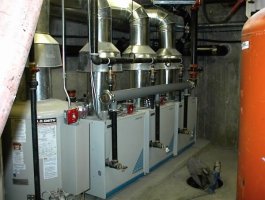Hi all,
I thought I installed my TPR discharge piping properly a few years back, but in reviewing the latest code I'm not sure.
My water heater is located next to an exterior wall in a main floor utility room with no floor drain. I am currently discharging via galvanized steel pipe to the exterior wall, then terminating about 6 inches above the exterior ground (illustration attached). Although my common sense tells me this is a good installation, I think it violates the 2023 Florida building code:
I've bolded the requirements that are in question. Requirements #2 and #7 seem to prohibit discharging directly outdoors. It seems like the only way to discharge to the outdoors is indirectly as laid out in requirement #5, via an air gap into a pan or some other waste receptor with a drain, and then to the outdoors.
Any opinions on if you would be comfortable with my current installation that discharges directly to the outdoors?
I thought I installed my TPR discharge piping properly a few years back, but in reviewing the latest code I'm not sure.
My water heater is located next to an exterior wall in a main floor utility room with no floor drain. I am currently discharging via galvanized steel pipe to the exterior wall, then terminating about 6 inches above the exterior ground (illustration attached). Although my common sense tells me this is a good installation, I think it violates the 2023 Florida building code:
P2804.6.1Requirements for discharge pipe.
The discharge piping serving a pressure-relief valve, temperature-relief valve or combination valve shall:- Not be directly connected to the drainage system.
- Discharge through an air gap located in the same room as the water heater.
- Not be smaller than the diameter of the outlet of the valve served and shall discharge full size to the air gap.
- Serve a single relief device and shall not connect to piping serving any other relief device or equipment.
- Discharge to the floor, to the pan serving the water heater or storage tank, to a waste receptor or to the outdoors.
- Discharge in a manner that does not cause personal injury or structural damage.
- Discharge to a termination point that is readily observable by the building occupants.
- Not be trapped.
- Be installed to flow by gravity.
- Terminate not more than 6 inches (152 mm) and not less than two times the discharge pipe diameter above the floor or waste receptor flood level rim.
- Not have a threaded connection at the end of the piping.
- Not have valves or tee fittings.
- Be constructed of those materials indicated in Section P2906.5 or materials tested, rated and approved for such use in accordance with ASME A112.4.1.
- Be one nominal size larger than the size of the relief-valve outlet, where the relief-valve discharge piping is installed with insert fittings. The outlet end of such tubing shall be fastened in place.
I've bolded the requirements that are in question. Requirements #2 and #7 seem to prohibit discharging directly outdoors. It seems like the only way to discharge to the outdoors is indirectly as laid out in requirement #5, via an air gap into a pan or some other waste receptor with a drain, and then to the outdoors.
Any opinions on if you would be comfortable with my current installation that discharges directly to the outdoors?


