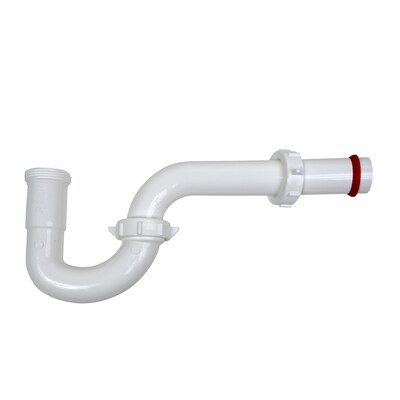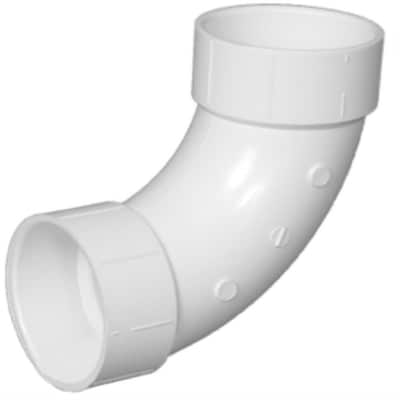I am planning to switch out a single sink vanity to a double sink vanity. I need help with the drain/plumbing layout. This is the existing set up with the single sink.

The new sink will be added on to the left. The two sink drains are speced to be 29 1/8" apart. The wall behind the vanity is a load bearing wall, so I would like to avoid messing with that. The existing 1 1/2" drain line comes from a wall to the right. Ideally I would like to have the drain line up against the rear of the cabinet for storage considerations, also with the ptrap going more toward the rear of the cabinet.
What is the "best" way to install, and/or are there any other considerations I should keep in mind? Does each sink need its own p-trap or can I put a wye/tee above the existing p-trap for the new drain to share the existing p trap? Would the existing venting behind the walls be sufficient? The house was built in '94 - assumedly to code back then. Thanks.
The new sink will be added on to the left. The two sink drains are speced to be 29 1/8" apart. The wall behind the vanity is a load bearing wall, so I would like to avoid messing with that. The existing 1 1/2" drain line comes from a wall to the right. Ideally I would like to have the drain line up against the rear of the cabinet for storage considerations, also with the ptrap going more toward the rear of the cabinet.
What is the "best" way to install, and/or are there any other considerations I should keep in mind? Does each sink need its own p-trap or can I put a wye/tee above the existing p-trap for the new drain to share the existing p trap? Would the existing venting behind the walls be sufficient? The house was built in '94 - assumedly to code back then. Thanks.


