JaCkaL829
Member
Hello,
As my title states, I'm looking for some guidance/help with replacing older CI waste lines in my house. I noticed the smell of my wife's shampoo in the basement, and looking at the pipes in my basement (not finished) I noticed my waste lines, primarily the connection into my main stack are beyond their life, as they have cracks from what appears to be within. I took a bunch of pictures to show what I mean.
I've already e-mailed my local plumbing inspector, and he has yet to get back to me on this. I'm trying to figure out if this is a job my father and I can complete; or if it's best to just hire a professional. Unfortunately, money is tight for me with two younger children in various levels of therapies; so if it's something I can do and save I would be happy to.
My 'plan' would be to cut into the main stack and used those no-hub shielded couplings, and replaced as much as I can with PVC. The original waste line is CI and I believe it's 4". My first question is, can I use 3" PVC instead? this 'branch' off the main stack will only serve a toilet, and bathroom vanity. While people I've asked say to just replace with 4", that seems somewhat overkill for me, especially with all the things I've read on this forum. I would replace the section of the main stack with 4" PVC, but I would think 3" should be tied into, but I'm not an expert. Aside from the cost of 3", it seems 3" is easier to work with, and would offer more flexibility with the routing.
The second question I have, and maybe someone could explain it to me is why would this 'seperate branch' have 2 separate vents tied into? Right after the closet bend on this line there is a hub would a side inlet tied into a vent that runs up an exterior wall, through my powder room and to the outside vent. After this hub, there is another connection of a second vent that goes up the wall, and I'm guessing ties into the first vent with a tee and is the same roof vent. I'm just wondering why have 2 separate vents going into the same line with the same supply from the roof? If possible can eliminate one?
My third concern is this, and I know it's probably a professional's nightmare, and I swear I didn't do this. Where the second vent connects into the waste line, previous owner cut into that with PVC and used that entrance in the waste line to serve two fixtures (1 the bathroom sink directly above, and the second an additional line they ran up to the 2nd floor bathroom to serve a shower stall. When I first got my house, the bathroom needed to be renovated, and I demoed it but didn't complete it. There was a pvc trap for the shower stall that tied into this line going down. I'm not sure how the contractor 'closed' off this line; but right now I *believe* it's not connected to anything as everything in the 2nd floor bathroom (sink, toilet and shower) is tied into the main stack. I'm hoping I can cut the 1 pvc line coming down in the wall, and just be able to cap it? As for the powder room sink, I was thinking a combination tee to get that long sweep into the horizontal line?
There is one 90 degree turn and not only does it turn, but it does drop. I believe what they did was use a 1/4 with a 22.5 street bend? It appears I can do the same with pvc and use a long sweep with a street 22.5 to drop it down?
Lastly it ties into the main with what appears a long 45 turn. I'm wondering whats the best way to make that transition from horizontal into the vertical stack? I don't have a lot of room to play with it as the green hub on the main stack is where my kitchen sink drains into.
Any help/guidance is gratefully appreciated in advance. I'm very interested in plumbing, but it's not my profession. If this appears to be out of my hands than I'm OK with it. I do value your input/opinion, and even if I don't complete the work I at least know what to look for and not look for. I'm hoping the 1 vent could be eliminated, so that I can sister some of the rafters as right now they look like swiss cheese.
Thanks!
Sorry for the long post, I tried to attach pics of the whole setup.
As my title states, I'm looking for some guidance/help with replacing older CI waste lines in my house. I noticed the smell of my wife's shampoo in the basement, and looking at the pipes in my basement (not finished) I noticed my waste lines, primarily the connection into my main stack are beyond their life, as they have cracks from what appears to be within. I took a bunch of pictures to show what I mean.
I've already e-mailed my local plumbing inspector, and he has yet to get back to me on this. I'm trying to figure out if this is a job my father and I can complete; or if it's best to just hire a professional. Unfortunately, money is tight for me with two younger children in various levels of therapies; so if it's something I can do and save I would be happy to.
My 'plan' would be to cut into the main stack and used those no-hub shielded couplings, and replaced as much as I can with PVC. The original waste line is CI and I believe it's 4". My first question is, can I use 3" PVC instead? this 'branch' off the main stack will only serve a toilet, and bathroom vanity. While people I've asked say to just replace with 4", that seems somewhat overkill for me, especially with all the things I've read on this forum. I would replace the section of the main stack with 4" PVC, but I would think 3" should be tied into, but I'm not an expert. Aside from the cost of 3", it seems 3" is easier to work with, and would offer more flexibility with the routing.
The second question I have, and maybe someone could explain it to me is why would this 'seperate branch' have 2 separate vents tied into? Right after the closet bend on this line there is a hub would a side inlet tied into a vent that runs up an exterior wall, through my powder room and to the outside vent. After this hub, there is another connection of a second vent that goes up the wall, and I'm guessing ties into the first vent with a tee and is the same roof vent. I'm just wondering why have 2 separate vents going into the same line with the same supply from the roof? If possible can eliminate one?
My third concern is this, and I know it's probably a professional's nightmare, and I swear I didn't do this. Where the second vent connects into the waste line, previous owner cut into that with PVC and used that entrance in the waste line to serve two fixtures (1 the bathroom sink directly above, and the second an additional line they ran up to the 2nd floor bathroom to serve a shower stall. When I first got my house, the bathroom needed to be renovated, and I demoed it but didn't complete it. There was a pvc trap for the shower stall that tied into this line going down. I'm not sure how the contractor 'closed' off this line; but right now I *believe* it's not connected to anything as everything in the 2nd floor bathroom (sink, toilet and shower) is tied into the main stack. I'm hoping I can cut the 1 pvc line coming down in the wall, and just be able to cap it? As for the powder room sink, I was thinking a combination tee to get that long sweep into the horizontal line?
There is one 90 degree turn and not only does it turn, but it does drop. I believe what they did was use a 1/4 with a 22.5 street bend? It appears I can do the same with pvc and use a long sweep with a street 22.5 to drop it down?
Lastly it ties into the main with what appears a long 45 turn. I'm wondering whats the best way to make that transition from horizontal into the vertical stack? I don't have a lot of room to play with it as the green hub on the main stack is where my kitchen sink drains into.
Any help/guidance is gratefully appreciated in advance. I'm very interested in plumbing, but it's not my profession. If this appears to be out of my hands than I'm OK with it. I do value your input/opinion, and even if I don't complete the work I at least know what to look for and not look for. I'm hoping the 1 vent could be eliminated, so that I can sister some of the rafters as right now they look like swiss cheese.
Thanks!
Sorry for the long post, I tried to attach pics of the whole setup.
Attachments
-
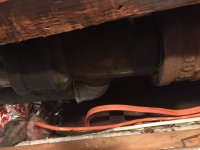 IMG_7767.JPG66 KB · Views: 163
IMG_7767.JPG66 KB · Views: 163 -
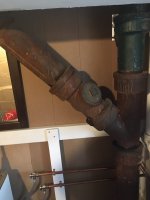 IMG_7781.JPG56.4 KB · Views: 172
IMG_7781.JPG56.4 KB · Views: 172 -
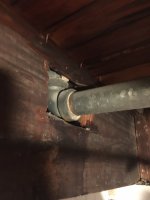 IMG_7777.JPG45.7 KB · Views: 179
IMG_7777.JPG45.7 KB · Views: 179 -
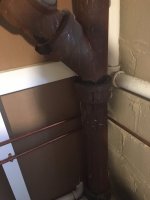 IMG_7776.JPG47.7 KB · Views: 184
IMG_7776.JPG47.7 KB · Views: 184 -
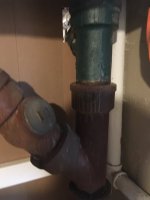 IMG_7774.JPG41 KB · Views: 173
IMG_7774.JPG41 KB · Views: 173 -
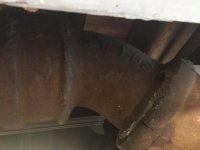 IMG_7773.JPG48.2 KB · Views: 175
IMG_7773.JPG48.2 KB · Views: 175 -
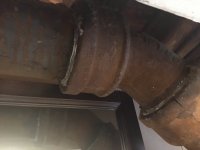 IMG_7772.JPG53.9 KB · Views: 178
IMG_7772.JPG53.9 KB · Views: 178 -
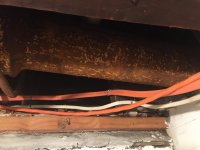 IMG_7770.JPG68.9 KB · Views: 179
IMG_7770.JPG68.9 KB · Views: 179 -
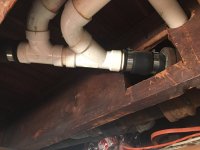 IMG_7769.JPG63.3 KB · Views: 177
IMG_7769.JPG63.3 KB · Views: 177
