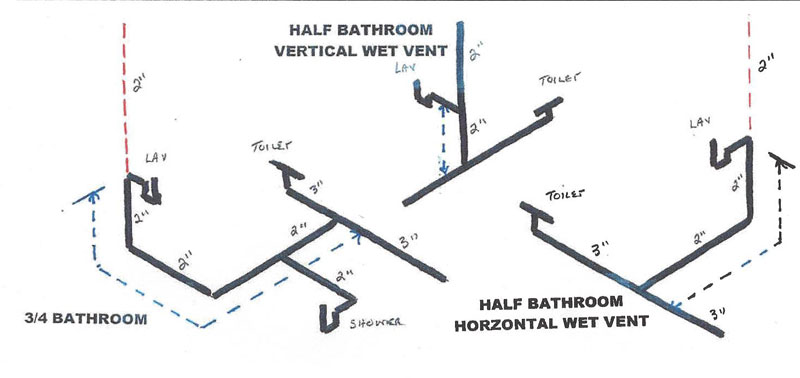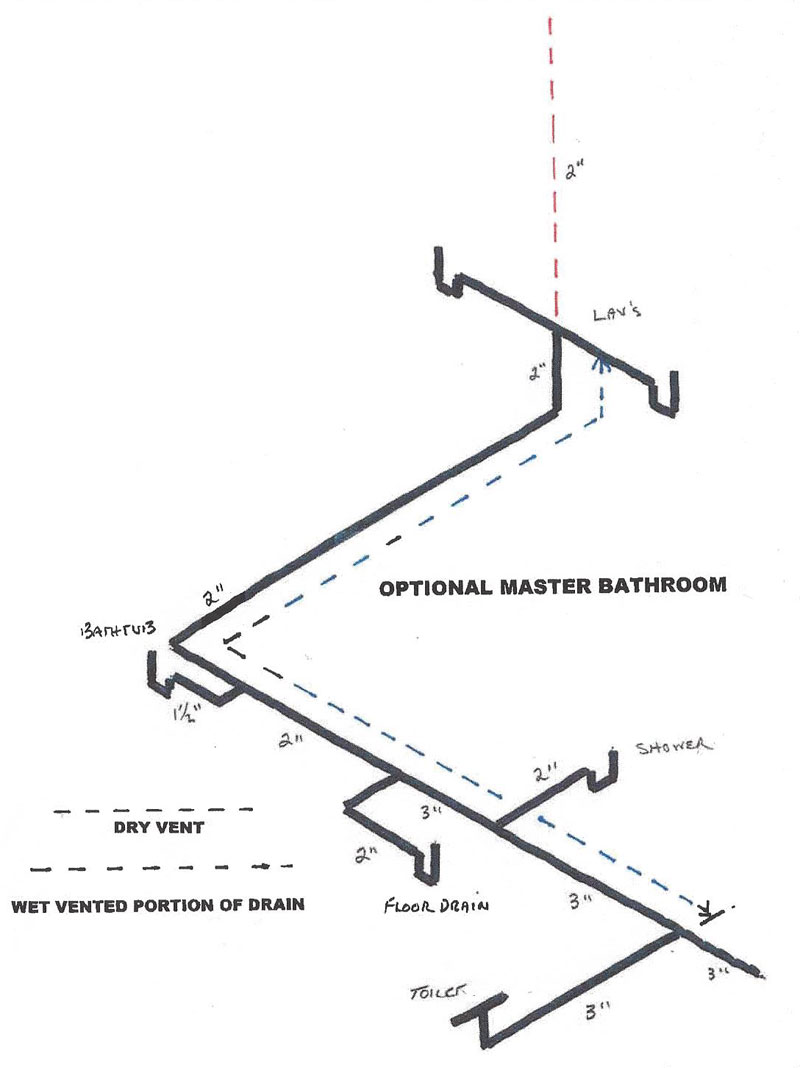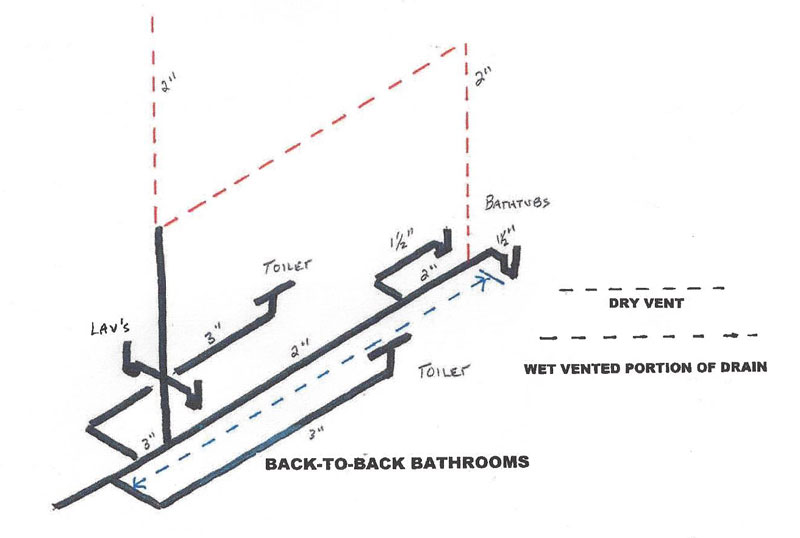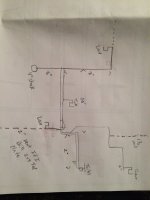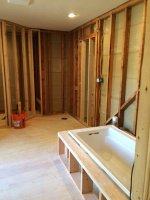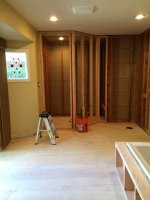Hello,
I am working on a bathroom remodel. Adding a entire new bath one hall over from the old tiny bath.
The far end of my run is a shower drain. It is 2' ABS and has a 1 1/2 vent less than 4 feet down stream going up to the attic where it will tie into the main stack.
The next fixture is the water closet in 3" pipe and the 2" line from the shower drops into it with a wye. How far from the Water closet can I go before the vent goes in? I need to go about 6 feet before I add the vent and then the vent will need to go horizontal about 4 feet before I get to the 2x6 wall from the old bath to go vertical.
I have the perfect spot to wet vent the water closet within about 4 feet of the flange and tie it into a lavatory but its only a 2x4 wall and it is bearing. I would need to go through a double top plate to make that work.
The house is older and the 2x4's are old dimensional lumber it is 1 3/4 by 3 1/2. I feel like just drilling that as it would save a bunch of work but I know it isn't to code.
Thanks for any insight or advice.
Phil
I am working on a bathroom remodel. Adding a entire new bath one hall over from the old tiny bath.
The far end of my run is a shower drain. It is 2' ABS and has a 1 1/2 vent less than 4 feet down stream going up to the attic where it will tie into the main stack.
The next fixture is the water closet in 3" pipe and the 2" line from the shower drops into it with a wye. How far from the Water closet can I go before the vent goes in? I need to go about 6 feet before I add the vent and then the vent will need to go horizontal about 4 feet before I get to the 2x6 wall from the old bath to go vertical.
I have the perfect spot to wet vent the water closet within about 4 feet of the flange and tie it into a lavatory but its only a 2x4 wall and it is bearing. I would need to go through a double top plate to make that work.
The house is older and the 2x4's are old dimensional lumber it is 1 3/4 by 3 1/2. I feel like just drilling that as it would save a bunch of work but I know it isn't to code.
Thanks for any insight or advice.
Phil

