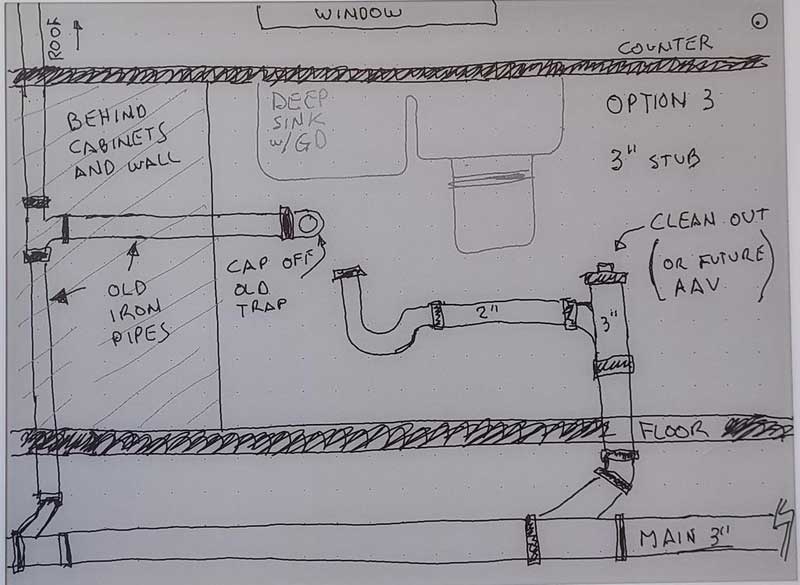stymee
New Member
50+ year old house (with crawlspace). Cast iron waste pipes/galvanized vents. I have a kitchen sink that drains slow, laundry room that quit draining completely (upstream of kitchen). I ripped out all of the main 3” waste pipe up to the Y below the sink and it was completely blocked. I will be replacing all of that along with some laundry room remodeling. Here’s some glamor shots of 50 year old cast iron pipes I pulled out. I'm amazed anything is draining at all!
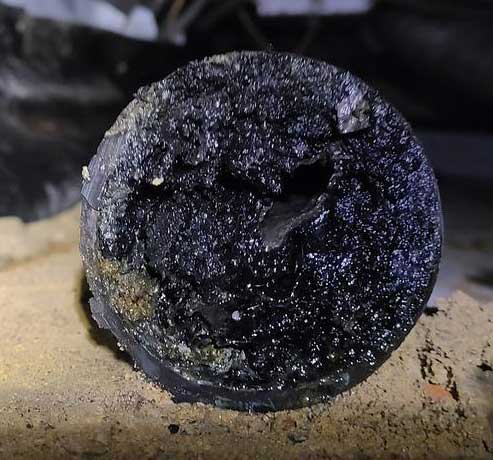
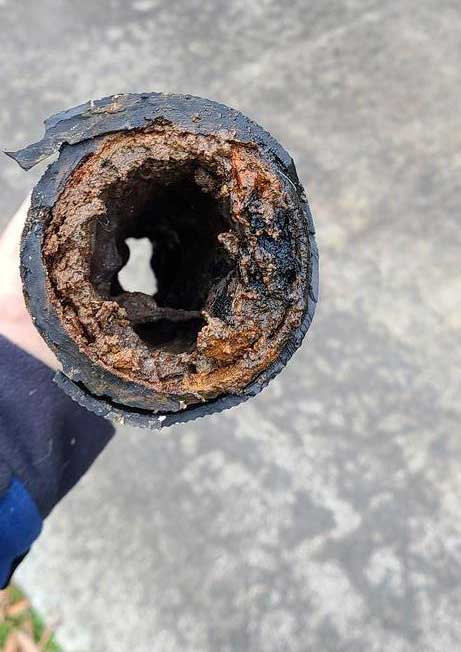
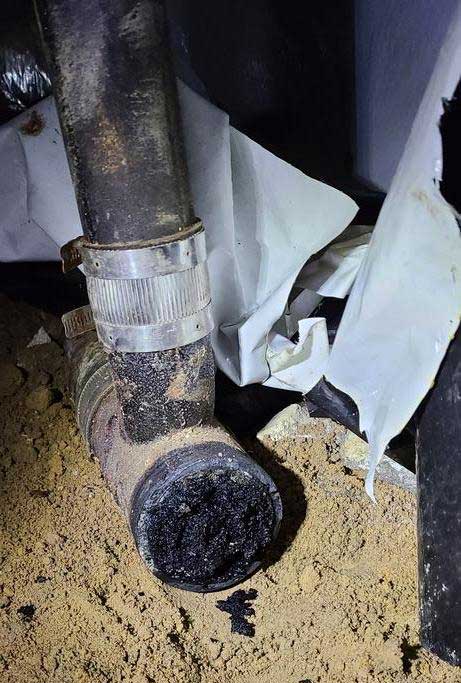
Seeing what happens to cast iron, I would really like to replace the drain for the kitchen sink. Because it was under a window, it has a ~30” long trap arm going to a T and a vertical roof vent (all 2”). Unfortunately, that trap arm also takes the old cast iron pipes behind a bunch of cabinets in the corner of the kitchen, so replacing those is not feasible.
Besides the cast iron pipes being old and nasty, the height of the trap arm leads to a non-ideal situation with the modern, deep sink we have installed. It results in the garbage disposal line being a tad above the trap arm as well as the exit leg of the P trap being longer than it should be.
Current situation:
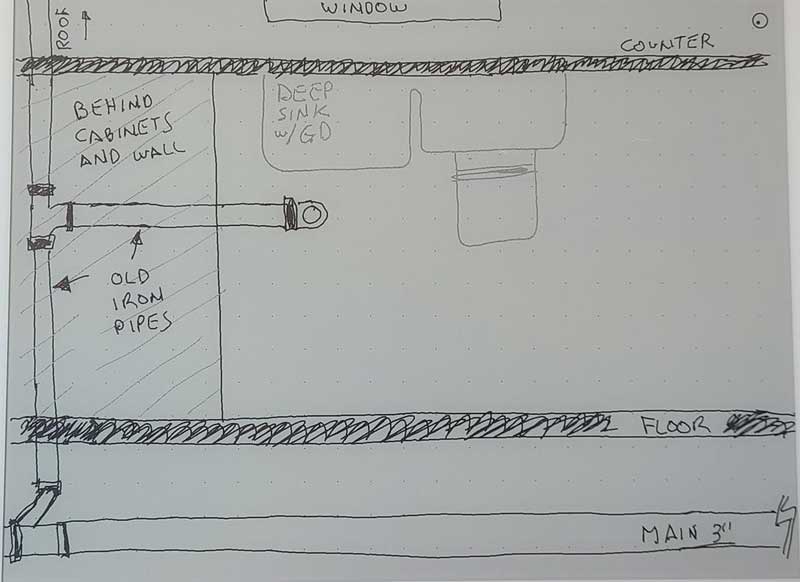
I would like to install a new trap arm and drain for the sink. This will allow me to lower the trap arm quite a bit to improve the situation with the P trap and garbage disposal line, while still being well within the 24” maximum distance from the bottom of the sink. This will also give me new, clean PVC lines that I can easily service should the need arise. I plan on keeping this house a long time.
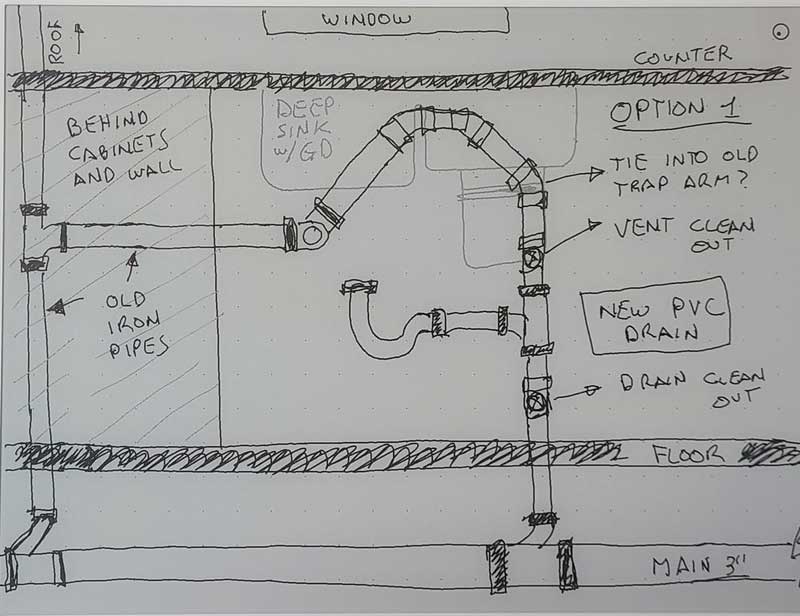
Option 1: Can I use the old trap arm and vent to vent the new drain? I was thinking something like a loop vent for an island sink. Go as high as I can below the counter and back down to the old trap arm.
From what little knowledge I have, this presents a few issues. The old trap arm probably has the correct drop to the vertical drain/vent and a sanitary T, which are both the wrong direction for a vent. Also, this horizontal connection will be well below the spillover height of the sink. This vent is not shared with any other lines, so that shouldn’t be a problem. It will still have its original connection to the main 3” drain under the floor to act as a relief drain in the event that everything stops up ahead of the new drain. I could also add a clean out to the vent line just above the new sanitary T to allow clean out of the vent if that was ever needed.
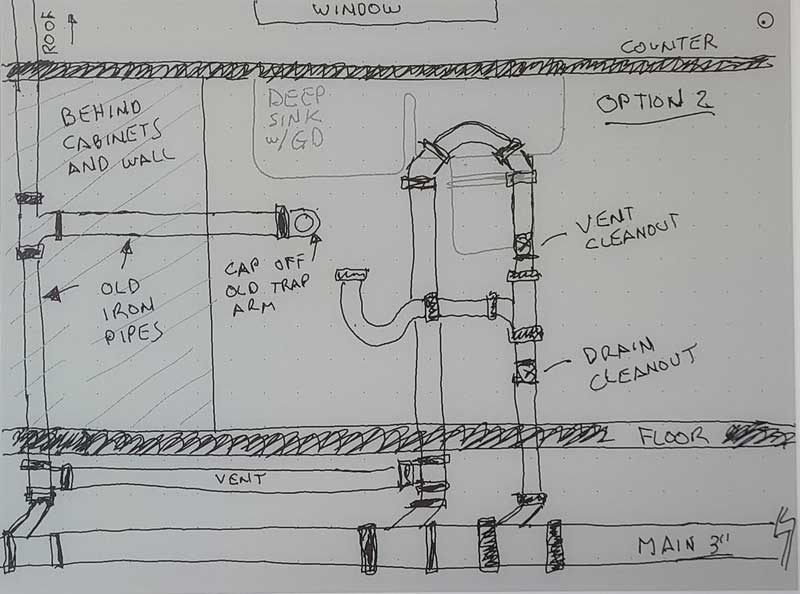
Option 2: Or do I just cap off the old trap arm, and tie the vent in under the floor where it will still have the relief drain and I can give it the proper horizontal rise? This seems like the standard way to handle an island sink. The crawlspace is a little tight, but there should be plenty of room to add the horizontal vent line and any necessary clean outs. I am trying to avoid using an AAV (even though they are allowed in NC as far as I can tell).
What am I missing? Am I over thinking this? (wouldn’t be unusual for me!) Any comments/suggestions would be greatly appreciated. Forums like these are amazing for folks that like to DIY, and DIY the best way possible.



Seeing what happens to cast iron, I would really like to replace the drain for the kitchen sink. Because it was under a window, it has a ~30” long trap arm going to a T and a vertical roof vent (all 2”). Unfortunately, that trap arm also takes the old cast iron pipes behind a bunch of cabinets in the corner of the kitchen, so replacing those is not feasible.
Besides the cast iron pipes being old and nasty, the height of the trap arm leads to a non-ideal situation with the modern, deep sink we have installed. It results in the garbage disposal line being a tad above the trap arm as well as the exit leg of the P trap being longer than it should be.
Current situation:

I would like to install a new trap arm and drain for the sink. This will allow me to lower the trap arm quite a bit to improve the situation with the P trap and garbage disposal line, while still being well within the 24” maximum distance from the bottom of the sink. This will also give me new, clean PVC lines that I can easily service should the need arise. I plan on keeping this house a long time.

Option 1: Can I use the old trap arm and vent to vent the new drain? I was thinking something like a loop vent for an island sink. Go as high as I can below the counter and back down to the old trap arm.
From what little knowledge I have, this presents a few issues. The old trap arm probably has the correct drop to the vertical drain/vent and a sanitary T, which are both the wrong direction for a vent. Also, this horizontal connection will be well below the spillover height of the sink. This vent is not shared with any other lines, so that shouldn’t be a problem. It will still have its original connection to the main 3” drain under the floor to act as a relief drain in the event that everything stops up ahead of the new drain. I could also add a clean out to the vent line just above the new sanitary T to allow clean out of the vent if that was ever needed.

Option 2: Or do I just cap off the old trap arm, and tie the vent in under the floor where it will still have the relief drain and I can give it the proper horizontal rise? This seems like the standard way to handle an island sink. The crawlspace is a little tight, but there should be plenty of room to add the horizontal vent line and any necessary clean outs. I am trying to avoid using an AAV (even though they are allowed in NC as far as I can tell).
What am I missing? Am I over thinking this? (wouldn’t be unusual for me!) Any comments/suggestions would be greatly appreciated. Forums like these are amazing for folks that like to DIY, and DIY the best way possible.
Last edited:

