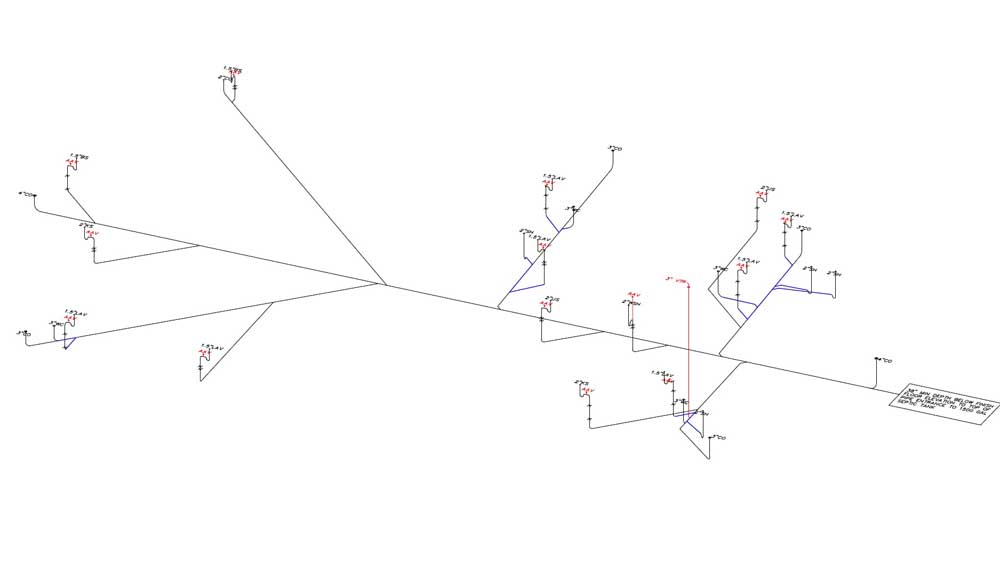I'm designing a new home in Tucson AZ. IPC 2018. I've attached an isometric laying out how I was planning the DWV. About to submit for permit, but I'd really like an experienced plumber to look over it, as there are so many rules with wet vents etc, and there may very well be a better DWV layout. I've called over 20 plumbers, and so far ALL have said they either don't do new construction plumbing, or they're booked months out and aren't taking on any new work right now.
Note the building is unusual due to site constraints and a 'sawtooth' roof. I'm trying to limit vents through the roof to the one required, using AAVs elsewhere. The sawtooth roof covers most of the center of the building, which has solar panels on the south-facing slopes, clerestory windows to the north, and gutters in between for rain. So there's really not a good way to vent through that area. I combined bathroom groups into wet vents, and ran everything horizontally (my understanding is that's better for wet vents).
Please lmk if you see any issues. One thing I'm wondering is if there's a limited height for a vertical drop out of a toilet for instance before it sweeps horizontal. As you can see we've got some drops of almost 36" below finish floor (note the "X"s on the isometric represent the top and bottom of concrete slab/footing where pipes drop through vertically).

Last edited:

