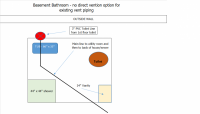RyanH
New Member
Hello All -
Ryan here, Columbus Ohio. Wonder if anyone here can help me with a design (sketch) of my basement bathroom. I've been on many forums, webpages, etc researching this topic and gaining knowledge along the way. I'm hopeful someone here can help me w/a diagram.
Basement bathroom - Toilet, Shower, Tub, Vanity. Attached is a rough sketch of the room as it will exist. There is access to a direct vent above what would be the tub - I will have to open drywall to access it, but I can indeed do that. I'm struggling with how to tie all these elements (Toilet/Shower/Tub/Vanity) together. I've contacted some plumbers locally, but not that many willing to provide constructive advice.
Would appreciate any help anyone can offer.
Thanks - Ryan
Ryan here, Columbus Ohio. Wonder if anyone here can help me with a design (sketch) of my basement bathroom. I've been on many forums, webpages, etc researching this topic and gaining knowledge along the way. I'm hopeful someone here can help me w/a diagram.
Basement bathroom - Toilet, Shower, Tub, Vanity. Attached is a rough sketch of the room as it will exist. There is access to a direct vent above what would be the tub - I will have to open drywall to access it, but I can indeed do that. I'm struggling with how to tie all these elements (Toilet/Shower/Tub/Vanity) together. I've contacted some plumbers locally, but not that many willing to provide constructive advice.
Would appreciate any help anyone can offer.
Thanks - Ryan

