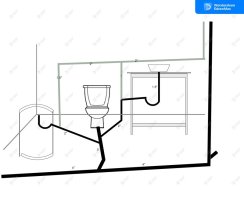If this has been spelled out previously in this thread, I managed to miss it:
The problem with the rendering in post #5, and possibly post #8, is that with horizontal wet venting, the wye where the tub joins the lav is the vent connection for the tub, and that wye needs to be with 42" of pipe run and 1-1/2" of fall for a 1-1/2" tub trap arm. Certainly in #5 it looks like there's an extra jog downward just before the wye, which would exceed 1-1/2" of fall. In #8 it's unclear.
Also, if the 42" is the only sticking point, the tub trap can be up sized to 2" with a 2" trap arm, and then the limits become 60" of pipe length and 2" of fall.
That 42" also applies to the lav trap arm to the san-tee, and #8 looks like that could be exceeded. Upsizing a lav trap to 2" isn't really a good option.
And of course at the lav san-tee, the drain and vent both need to be 2" for wet venting the WC.
Cheers, Wayne

