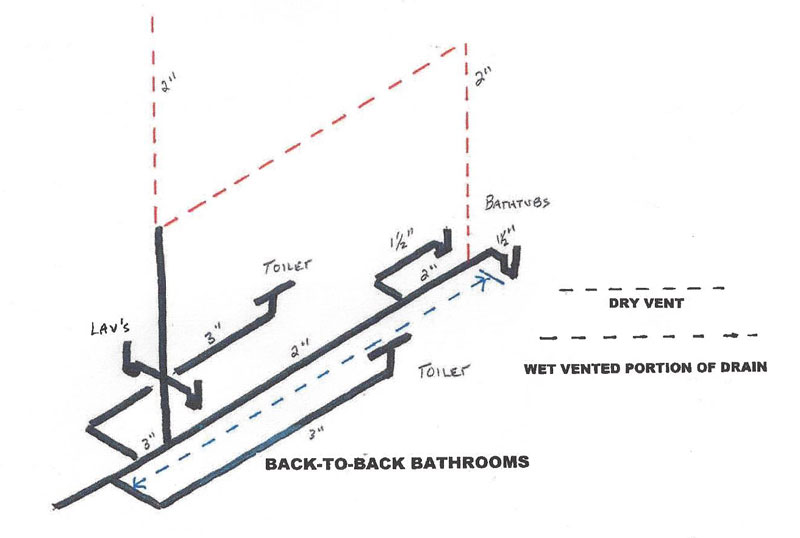Stephen Majewski
New Member
What I'm basically doing is this (with a wye at the end instead of the santee)
The difference being I have a 2" vent instead of 3", and I'm adding one lav drain between the two toilets which is itself dry-vented.
This wouldn't be UPC 908.2, what code sections am I looking for?
https://terrylove.com/forums/index....ts-on-same-line-will-this-drawing-work.77840/

The difference being I have a 2" vent instead of 3", and I'm adding one lav drain between the two toilets which is itself dry-vented.
This wouldn't be UPC 908.2, what code sections am I looking for?
https://terrylove.com/forums/index....ts-on-same-line-will-this-drawing-work.77840/

