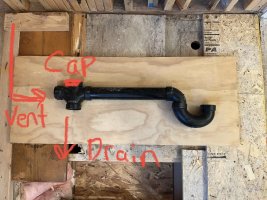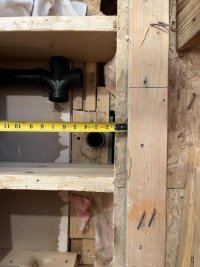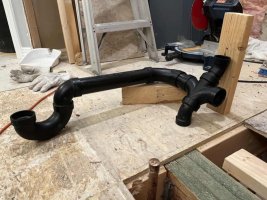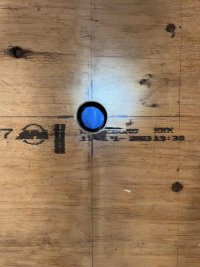Nate E
New Member
Hope I’m not double posting, but couldn’t find my first attempt.
I am modifying the vent tie in for a shower remodel. The previous vent tied in vertically at a tee above the drain, but penetrated the floor within the new shower footprint. I am proposing to tie the vent in to one side of a double tee, with the other side being the shower’s p-trap. The top opening would be capped. The vent would then have a 1 ft vertical section of 2 inch pipe before going up a few feet to tie into the vent stack.
is having a short horizontal section so low kosher? I could not find any diagrams or photos of this configuration.
I am modifying the vent tie in for a shower remodel. The previous vent tied in vertically at a tee above the drain, but penetrated the floor within the new shower footprint. I am proposing to tie the vent in to one side of a double tee, with the other side being the shower’s p-trap. The top opening would be capped. The vent would then have a 1 ft vertical section of 2 inch pipe before going up a few feet to tie into the vent stack.
is having a short horizontal section so low kosher? I could not find any diagrams or photos of this configuration.





