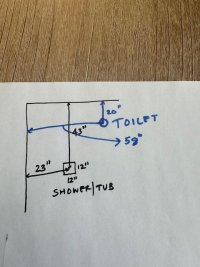samsu
New Member
Hello,
I have attached a picture of the rough in that the builder put in. There is a 1 foot square hole for the shower/tub drain. It is 43 inches and 23 inches on center from the two concrete walls. The drain for the toilet and distance from concrete walls is shown in blue. Given the current setup can I add a tub in that corner without breaking the concrete floor? The tubs I am seeing online have drain about 8 - 9 inches from the edge and it looks like it will not align with the rough in hole for the shower/tub drain. Am I missing something?
I have attached a picture of the rough in that the builder put in. There is a 1 foot square hole for the shower/tub drain. It is 43 inches and 23 inches on center from the two concrete walls. The drain for the toilet and distance from concrete walls is shown in blue. Given the current setup can I add a tub in that corner without breaking the concrete floor? The tubs I am seeing online have drain about 8 - 9 inches from the edge and it looks like it will not align with the rough in hole for the shower/tub drain. Am I missing something?

