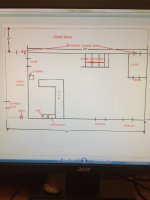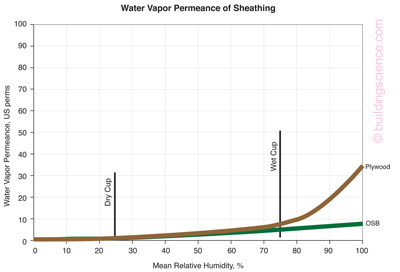If the spaces are all interconnected and not doored-off, it really doesn't much matter where you put the dehumidifier. Air is extremely water-vapor permeable, it doesn't take a large amount of air exchange between rooms for the humidity to track pretty well (unless there is a large humidity source- like a shower running 24/7) a door-sized or bigger opening has sufficient cross section for the water vapor to diffuse, even if there isn't a huge convection force moving the air.
If the unfinished space has no doorways to the finished space, a dehumidifier in the crawl can still dry the finished space, assuming there are no vapor barriers in the partition walls, and there aren't large sources of humidity in the finished space. A coat of standard latex paint on wallboard runs 3-5 perms, which is semi-permeable to water vapor, even though there is no air-exchange.
Where is the foundation fan located, and where is it moving air from & to?
If the crawl space has outdoor inlet vents, in a PA the outdoor air is pretty dry in mid-winter, but the dew point is above the deep subsoil temperature for half the year. Vents to the outdoors will usually be letting more humidity in than it is purging. Installing a ground vapor barrier (EPDM or 10-mil polyethylene) to limit ground moisture and radon penetration, then air-sealing & insulating the exterior walls generally works better for humidity control and an energy use basis than ventilating the crawlspace with outdoor air.
With a sealed-insulated crawlspace, ventilating the crawlspace at a very low rate with air from the fully conditioned space will guarantee that the humidity levels track, guaranteeing that a dehumidifier in the crawlspace will also control humidity in the fully conditioned space. A Panasonic WhisperGreen FV-05-11VK1 is a good choice for this purpose. At 50cfm it only draws 3 watts. If mounted in the ceiling over the bar it would move air into the unfinished entry space, and through the grille-opening into the crawlspace, and back in through the closet grille at the other end of the house. It doesn't take much of a door cut or grille opening to move 50-100 cfm of air without much impedance, but pay attention to those details.
You could just punt, put the dehumidifier in the crawlspace and track the humidity in the finished space. But it's still worth converting the crawlspace into a sealed insulated space. There are good-better-best ways of dealing with that, and done wrong it can create a mold farm. Doing it well doesn't necessarily end up being more expensive than doing it badly too, but the details are somewhat climate dependent. Newport is in climate zone 5A, and would need the thermal performance equivalent of a continuous R15 to meet code minimums, which could be 4" of rigid EPS foam or 3" of rigid polyisocyanurate. The same performance level can be met with R20 fiberglass in 2x6 framing, but that's a mold farm in the making. In zone 5A an inch of polyisocyanurate between R15 in 2x4 framing and the foundation gets you to code-minimum performance without high mold risk. There's more to it than that, as well as other methods, but I won't go into detail unless you're interested in going that route.


