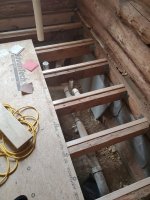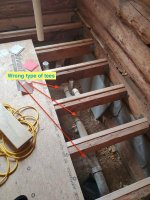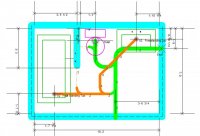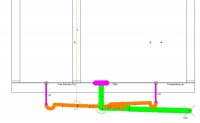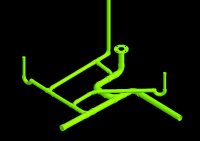The initial remodel of our 7x10 bathroom did not require moving any plumbing and we planned to DIY the entire project. Now that we have everything in, it is apparent that the old configuration will not work. We now need to move the bathtub, sink and toilet. The bathroom is gutted down to the floor joists. The crawl space provides easy access to the main sewer line that runs through the bathroom prior to exiting the house. We have installed water shut off valves and plan to replace the cooper pipe with PEX. While we are capable of installing water lines, bathtub, vanity, toilet and fixtures, we are not comfortable with the required sewer drain line modifications. The toilet will require splicing into the main sewer line just before it exits the house. The vent pipe will continue to exit through the same location in the roof but will need to be routed to the left of the tub valve and water lines. The tub and sink drain line will need to be installed including p traps. Because this is a log cabin, with exception to the vent pipe that will share the only wall with the tub filler, all sewer lines including p traps will be installed below the floor. We are ready to install the sub-floor but figured we get the plumbing estimates while everything is exposed. The existing plumbing drain lines are still in but can be removed with a single cut.
How much can we expect a plumber to charge for the required drain lines? I can't see how this will take an experience plumber more than 3 hours. My past experience with plumbing estimates has included major sticker shock. That is why we are now comfortable with installing fixtures and running water lines.

How much can we expect a plumber to charge for the required drain lines? I can't see how this will take an experience plumber more than 3 hours. My past experience with plumbing estimates has included major sticker shock. That is why we are now comfortable with installing fixtures and running water lines.

