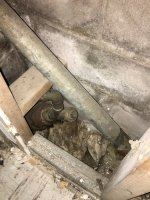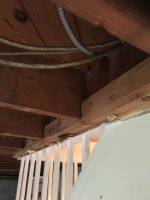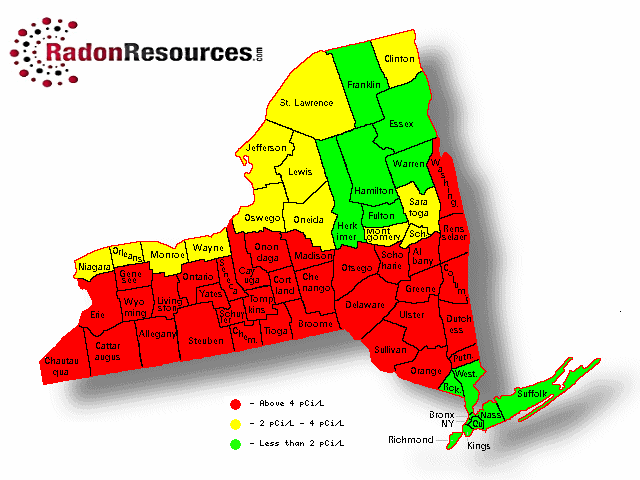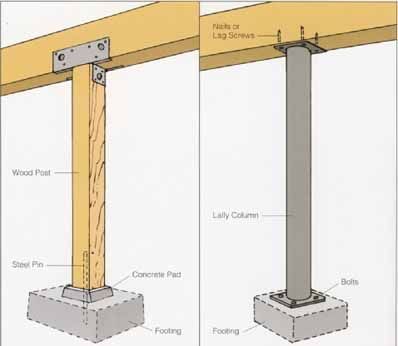I am refreshing my basement, which was crudely finished at some point in the 60s or 70s. I have spent many hours reading the posts on this forum about basement insulation and related topics, and I’ve been wowed by and appreciative of the depth of information and the helpfulness of the contributors here. I have some specific questions around my situation that I’m hoping you all can help me with but would also like to get feedback on whether my plan is sound.
Background:
- House was built in 1953 and is located in the lower Hudson Valley of NY right on the border between zone 4A and 5A.
- The house is built on a hill with a walkout basement that is already divided by partition walls into a finished portion that is fully above grade on the three exterior walls (not counting the internal partition) and tapering to below grade in the unfinished portion.
- The finished portion contains vinyl asbestos tile on the floor that I do not want to remove. I was finished with drywall (with no insulation), but I am gutting it completely except for the floor.
- The basement is very dry—no liquid moisture issues. I did a calcium chloride test that came in well underneath the standard threshold for wood flooring. Cardboard boxes stored on either the tiled portion or the bare slab in the unfinished portion have no visible mold growth even after months. It does have a musty basement smell that I'm hoping to fix and typical basement humidity especially in summer.
Plan:
- Based on what I’ve read here, insulate the exterior CMU block walls with 2” rigid foam and then rock wool batts inside 2x4 stud cavities. Initially, I’m going to only do this on the above grade finished half but eventually will do the below grade unfinished half.
- In addition, I'd like to insulate the rim joist using cut-and-cobbled rigid foam.
- For flooring, I’m thinking of doing high quality engineered wood. I have some questions about the floor prep below.
Now for my questions:
1. Is there any danger whatsoever of the 2” of foam leading to sill plate rot (also considering the rim joist insulation)? There is no gasket or flashing between the plate and the masonry foundation. Based on what I’ve read, the above ground portion should be fine drying to the exterior, but what about below ground portions? I probably have only about 8-12” of exposed foundation on the fully below ground wall, maybe less in some spots.
2. Some of the stud walls need to be rebuilt. Would I be ok putting those on top of the asbestos tile and attaching them through to the concrete with a ramset? I would put a foam sill guard underneath. It seems to me that this would disturb the tile only minimally. Alternatively I could remove the tile but I’m not sure that would be any better given that the cutback would still remain underneath.
3. My understanding is that the stud walls should be placed up against the rigid foam. There are a couple of walls where this is not possible due to pipes running along the length of the foundation wall. Is it a huge problem if there is a gap of a couple of inches between the foam and a batt-filled stud wall?
4. I planned to paint the entire floor (on top of the vinyl) with BIN shellac-based primer, as the floor took on cat urine, and I’d like to seal in any odors. Does this product have any negative effect on the moisture properties of the floor?
5. What should I do about insulating the floor? Headroom is an issue as the basement floor to the floor joists above is right at 7 feet now, and I am already losing some space for the finished ceiling. Is there a minimum thickness of XPS that would still be beneficial? And can I then float an engineered wood floor right over that or would I need some kind of plywood on top of that? Would leaving the vinyl asbestos tile underneath cause any issues or affect the moisture/insulation profile at all?
Background:
- House was built in 1953 and is located in the lower Hudson Valley of NY right on the border between zone 4A and 5A.
- The house is built on a hill with a walkout basement that is already divided by partition walls into a finished portion that is fully above grade on the three exterior walls (not counting the internal partition) and tapering to below grade in the unfinished portion.
- The finished portion contains vinyl asbestos tile on the floor that I do not want to remove. I was finished with drywall (with no insulation), but I am gutting it completely except for the floor.
- The basement is very dry—no liquid moisture issues. I did a calcium chloride test that came in well underneath the standard threshold for wood flooring. Cardboard boxes stored on either the tiled portion or the bare slab in the unfinished portion have no visible mold growth even after months. It does have a musty basement smell that I'm hoping to fix and typical basement humidity especially in summer.
Plan:
- Based on what I’ve read here, insulate the exterior CMU block walls with 2” rigid foam and then rock wool batts inside 2x4 stud cavities. Initially, I’m going to only do this on the above grade finished half but eventually will do the below grade unfinished half.
- In addition, I'd like to insulate the rim joist using cut-and-cobbled rigid foam.
- For flooring, I’m thinking of doing high quality engineered wood. I have some questions about the floor prep below.
Now for my questions:
1. Is there any danger whatsoever of the 2” of foam leading to sill plate rot (also considering the rim joist insulation)? There is no gasket or flashing between the plate and the masonry foundation. Based on what I’ve read, the above ground portion should be fine drying to the exterior, but what about below ground portions? I probably have only about 8-12” of exposed foundation on the fully below ground wall, maybe less in some spots.
2. Some of the stud walls need to be rebuilt. Would I be ok putting those on top of the asbestos tile and attaching them through to the concrete with a ramset? I would put a foam sill guard underneath. It seems to me that this would disturb the tile only minimally. Alternatively I could remove the tile but I’m not sure that would be any better given that the cutback would still remain underneath.
3. My understanding is that the stud walls should be placed up against the rigid foam. There are a couple of walls where this is not possible due to pipes running along the length of the foundation wall. Is it a huge problem if there is a gap of a couple of inches between the foam and a batt-filled stud wall?
4. I planned to paint the entire floor (on top of the vinyl) with BIN shellac-based primer, as the floor took on cat urine, and I’d like to seal in any odors. Does this product have any negative effect on the moisture properties of the floor?
5. What should I do about insulating the floor? Headroom is an issue as the basement floor to the floor joists above is right at 7 feet now, and I am already losing some space for the finished ceiling. Is there a minimum thickness of XPS that would still be beneficial? And can I then float an engineered wood floor right over that or would I need some kind of plywood on top of that? Would leaving the vinyl asbestos tile underneath cause any issues or affect the moisture/insulation profile at all?




