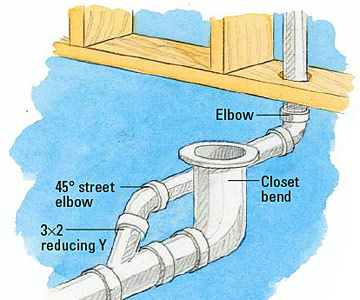Pghsebring
DIY Member
I'm trying to figure out if my vent sizes are correct.
Right now i have a 2" hole in my roof, and a 3" hole in my basement floor.
I will have a double sink vanity, and the double fixture fitting has a 1.5" vent out the top, and a 2 in drain on the bottom. This will meet my 1.5" tub drain in a wye, which will continue as 2" until it meets another wye with my 3" toilet drain. The toilet has a 2" vent. The tub has a 1.5" vent.
Here's the thing - my vent hole in the roof is directly over the sink vent. The tub and shower vents are across the room. How would you connect all these in the attic? If they were all the same size i'd just have flipped some sanitees over. Should i just use a reducer in the wall, upside down, and upsize my sink vent to 2"? Or do i get one of those 2" side and bottom, 1.5" top sanitees and flip it upside down, so its 2" after that point in the attic? How would you do it?
Are those vent sizes correct anyways?
stuart in pa
Right now i have a 2" hole in my roof, and a 3" hole in my basement floor.
I will have a double sink vanity, and the double fixture fitting has a 1.5" vent out the top, and a 2 in drain on the bottom. This will meet my 1.5" tub drain in a wye, which will continue as 2" until it meets another wye with my 3" toilet drain. The toilet has a 2" vent. The tub has a 1.5" vent.
Here's the thing - my vent hole in the roof is directly over the sink vent. The tub and shower vents are across the room. How would you connect all these in the attic? If they were all the same size i'd just have flipped some sanitees over. Should i just use a reducer in the wall, upside down, and upsize my sink vent to 2"? Or do i get one of those 2" side and bottom, 1.5" top sanitees and flip it upside down, so its 2" after that point in the attic? How would you do it?
Are those vent sizes correct anyways?
stuart in pa


