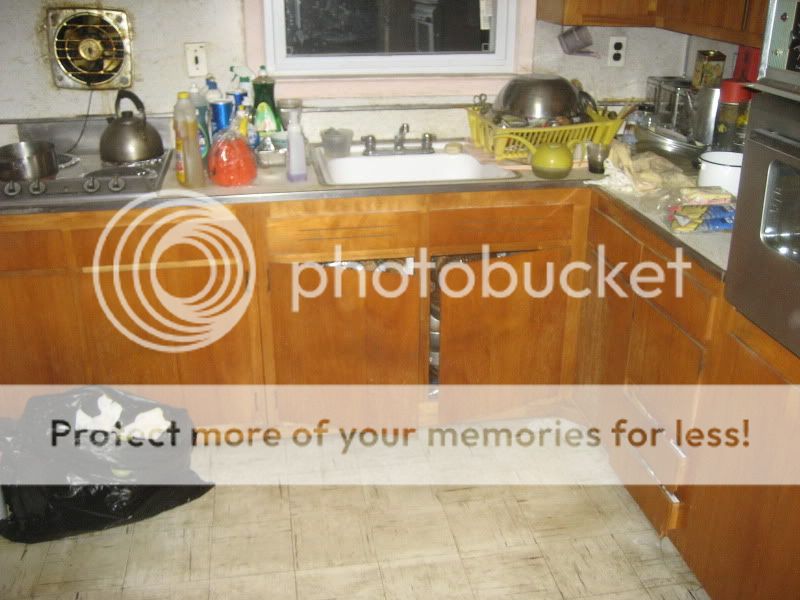Hi All,
In planning for my new kitchen, my friend who is an architect informed me that he cannot put a dishwasher near the sink because of the range. The kitchen is 'L' shaped and on the other side he said he can put one there. Scratching my head, where he wants to put the dishwasher, how will the water/waste lines be routed through 2-3 cabinets to the waste lines? I know you guys are pros and seen it all but if there are pics I would appreciate to see how this is done. I can also post up a pic of the kitchen for a better idea. Thanks!
Andrew
In planning for my new kitchen, my friend who is an architect informed me that he cannot put a dishwasher near the sink because of the range. The kitchen is 'L' shaped and on the other side he said he can put one there. Scratching my head, where he wants to put the dishwasher, how will the water/waste lines be routed through 2-3 cabinets to the waste lines? I know you guys are pros and seen it all but if there are pics I would appreciate to see how this is done. I can also post up a pic of the kitchen for a better idea. Thanks!
Andrew

