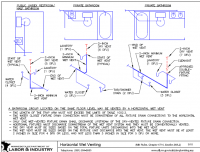tropostudio
Member
I'm trying to get through plumbing rough-ins in a renovation of my old house, and am trying to understand why my inspector won't allow this horizontal wet vented bathroom group.
Specifics: Have to follow 2015 MN Plumbing Code (UPC). No 2" trap arm that joins the wet vent portion of the drain in my current layout exceeds 60" developed length. All horizontal drain fittings are flat wyes - there are no mis-used sanitary tees or rolled wyes. Water closet is less than 72" developed length from the main stack. I come up with 7 DFU at the dry vent and 4 DFU discharge into the wet vent, so used 2" pipe until I had to bring in the WC. Drainage slope is a consistent 1/4" per foot.
My inspector wants the WC separated from the group, replacing the 3" wye with a 3" 45 elbow and dropping into the stack. He wants the shower trap arm dry vented to the 2" tub dry vent above the tub rim, and the drain line for those 2 fixtures routed to drop into the 2 inch washing machine drain using a 2" combo.
What's wrong with my layout? Thanks much...



Specifics: Have to follow 2015 MN Plumbing Code (UPC). No 2" trap arm that joins the wet vent portion of the drain in my current layout exceeds 60" developed length. All horizontal drain fittings are flat wyes - there are no mis-used sanitary tees or rolled wyes. Water closet is less than 72" developed length from the main stack. I come up with 7 DFU at the dry vent and 4 DFU discharge into the wet vent, so used 2" pipe until I had to bring in the WC. Drainage slope is a consistent 1/4" per foot.
My inspector wants the WC separated from the group, replacing the 3" wye with a 3" 45 elbow and dropping into the stack. He wants the shower trap arm dry vented to the 2" tub dry vent above the tub rim, and the drain line for those 2 fixtures routed to drop into the 2 inch washing machine drain using a 2" combo.
What's wrong with my layout? Thanks much...

