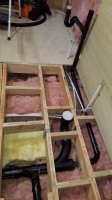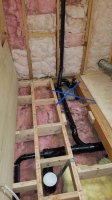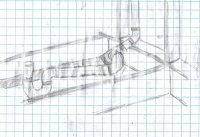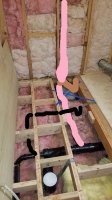Cherrie
New Member
Hello everyone,
I need some assistance with a new shower drain in a tub/shower to shower only conversion I’m doing in my master bathroom. I tore out the garden tub, gutted the room and replaced the floor (and then pulled some of it back up to access the plumbing as you can see in the photos). One photo provides a close-up of the plumbing that needs to be altered and I included the other two photos to give you a visual of how everything is laid out. The shower drain is what I need help with specifically but I'm open to advice and/or suggestions for additional improvements - I'm sure you'll understand why once you've had a moment to study the photos and are able to evaluate my less than stellar bare minimum plumbing system which was apparently designed by someone sorely lacking in common sense and who, rather than make an effort to design a plumbing layout that took the existence of floor joists and other rather important items into account, chose instead to focus his highly questionable skills on making one that could be assembled with the least amount of materials humanly possible because hey, who cares if the toilet flange is centered 15 inches from wall, right?
No doubt most of you have already figured out this is a manufactured home and you're right – it is - and I deeply apologize for that but I'm stuck with it so what can I do? (This is where you cheer me up and say "No problem, we got this!"...right?) LOL.
Ok, that wraps up the comedy portion of my act. Moving on to the business at hand...
The photo shows the existing wet vented 1-1/2’ bathtub drain. The blue “X” marks the location for the new shower drain. The 1-1/2” vent pipe goes straight up through the roof. The “drain” pipe is 2”.
My question is how best to plumb the shower drain. I know the shower drain and trap needs to be 2” but I’m not sure where exactly it needs to, or should, enter the horizontal 2”drain. Does the fact that it’s a wet vent dictate where it enters the drain? Does it need to enter via a san-T in the same exact location that the existing 1-1/2” tub drain currently does (but replacing the 1-1/2” san-T with a 2” san-T and using a longer trap arm to reach the shower drain p-trap (see diagram)?
Alternatively, can the existing san-T and tub drain be eliminated entirely and have the shower trap enter the drain a little farther down (after the shower drain rather before) or is that not possible due to the venting issues or would entering farther down create problems with obtaining the right degree of slope between the vent, trap weir and drain? This approach would turn a section of that 2" drain pipe into a horizontal vent though and I don't think that's allowed.
Did I explain it so that you understood what I was describing? I have a tendency to over explain and use 3 sentences when one will do and sometimes that just makes it more confusing so please let me know if that is the case and I will try to make it clearer. Also, if you have any questions about anything please ask. I’ll be monitoring the forum so I’ll be able to respond quickly.
I would greatly appreciate your help and advice as well as any comments or suggestions you may have.
Cherrie

I need some assistance with a new shower drain in a tub/shower to shower only conversion I’m doing in my master bathroom. I tore out the garden tub, gutted the room and replaced the floor (and then pulled some of it back up to access the plumbing as you can see in the photos). One photo provides a close-up of the plumbing that needs to be altered and I included the other two photos to give you a visual of how everything is laid out. The shower drain is what I need help with specifically but I'm open to advice and/or suggestions for additional improvements - I'm sure you'll understand why once you've had a moment to study the photos and are able to evaluate my less than stellar bare minimum plumbing system which was apparently designed by someone sorely lacking in common sense and who, rather than make an effort to design a plumbing layout that took the existence of floor joists and other rather important items into account, chose instead to focus his highly questionable skills on making one that could be assembled with the least amount of materials humanly possible because hey, who cares if the toilet flange is centered 15 inches from wall, right?
No doubt most of you have already figured out this is a manufactured home and you're right – it is - and I deeply apologize for that but I'm stuck with it so what can I do? (This is where you cheer me up and say "No problem, we got this!"...right?) LOL.
Ok, that wraps up the comedy portion of my act. Moving on to the business at hand...
The photo shows the existing wet vented 1-1/2’ bathtub drain. The blue “X” marks the location for the new shower drain. The 1-1/2” vent pipe goes straight up through the roof. The “drain” pipe is 2”.
My question is how best to plumb the shower drain. I know the shower drain and trap needs to be 2” but I’m not sure where exactly it needs to, or should, enter the horizontal 2”drain. Does the fact that it’s a wet vent dictate where it enters the drain? Does it need to enter via a san-T in the same exact location that the existing 1-1/2” tub drain currently does (but replacing the 1-1/2” san-T with a 2” san-T and using a longer trap arm to reach the shower drain p-trap (see diagram)?
Alternatively, can the existing san-T and tub drain be eliminated entirely and have the shower trap enter the drain a little farther down (after the shower drain rather before) or is that not possible due to the venting issues or would entering farther down create problems with obtaining the right degree of slope between the vent, trap weir and drain? This approach would turn a section of that 2" drain pipe into a horizontal vent though and I don't think that's allowed.
Did I explain it so that you understood what I was describing? I have a tendency to over explain and use 3 sentences when one will do and sometimes that just makes it more confusing so please let me know if that is the case and I will try to make it clearer. Also, if you have any questions about anything please ask. I’ll be monitoring the forum so I’ll be able to respond quickly.
I would greatly appreciate your help and advice as well as any comments or suggestions you may have.
Cherrie




