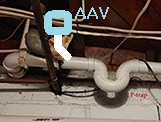William Curtis
New Member
I'm pretty new to plumbing, certainly in a house built in 1910. A previous owner had redone the drain system using a mix of the galvanized pipe and PVC, with no real venting unless you count the overflow on the tub. Two upstairs sinks share the same 1 1/2" drain line .Recently the upstairs tub stopped draining almost completely. The clog was at a union of where two types o f pipe joined. (see pic.) I replaced it all with PVC. It flows much better but maybe a little slow still. The picture shows the length of drain pipe as it emerges from the wall in the basement after it has made the trip downstairs two stories. My questions are : 1. Is the P-trap neccesary and productive this far down the line ? 2 . Theres no room to add venting to the tub upstairs. Will it help any to add a mechanical vent either inline along this length of pipe in the basement or off one of the sinks upstairs. Any help is appreciated.


