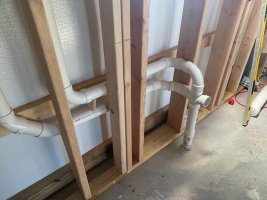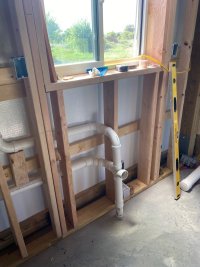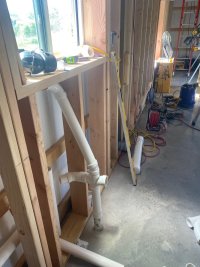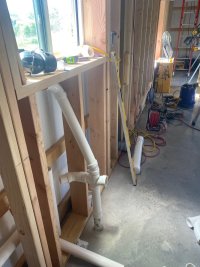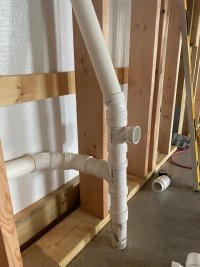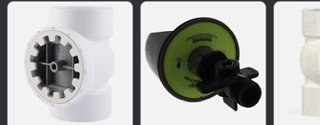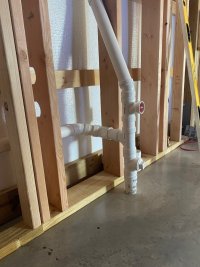Greetings,
DIY plumber here getting ready for a rough in inspection in Missouri. I just wanted to make sure this will pass?
It’s an upstairs bathroom sink draining to a downstairs kitchen sink drain through the foundation with the kitchen sink vent above. All 2” PVC.
I really appreciate any feedback and wanted to give a huge thanks to everyone, I’ve learned so much from these forums!!
DIY plumber here getting ready for a rough in inspection in Missouri. I just wanted to make sure this will pass?
It’s an upstairs bathroom sink draining to a downstairs kitchen sink drain through the foundation with the kitchen sink vent above. All 2” PVC.
I really appreciate any feedback and wanted to give a huge thanks to everyone, I’ve learned so much from these forums!!

