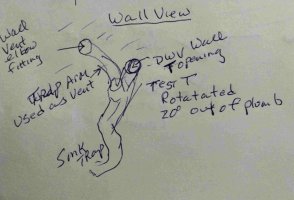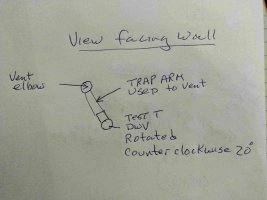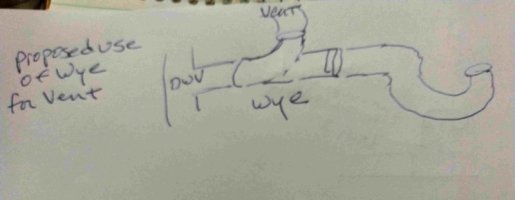I am replacing a horizontal iron 1-1/2 " T that sits outside the wall between an 1-1/2 vertical drain and a kitchen sink trap. The T vents to a 1-1/2" vent line in the wall. The original 1906 install used a horizontal straight T rotated about 20 degrees from vertical to allow connection of a 1-1/4" sink arm between the T and the vent elbow. Is it acceptable to use a test T to replace the iron T? If not, should it be a wye, and if so, in which direction?
Type of Horizontal T to Vent Kitchen Sink
- Thread starter Barry
- Start date



