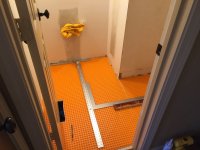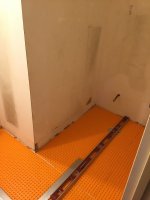All:
Would appreciate your opinion on the layouts I have drafted for my small L-shaped powder room. Tiles are 12x24 porcelain. I have attached two pictures of the room and 4 layouts: Straight, staggered, herringbone, and bias. Appreciate opinions on the right choice. Don't factor in time and materials because it's a really small room, I already have plenty of tile, and my time isn't all that valuable.
Would appreciate your opinion on the layouts I have drafted for my small L-shaped powder room. Tiles are 12x24 porcelain. I have attached two pictures of the room and 4 layouts: Straight, staggered, herringbone, and bias. Appreciate opinions on the right choice. Don't factor in time and materials because it's a really small room, I already have plenty of tile, and my time isn't all that valuable.


