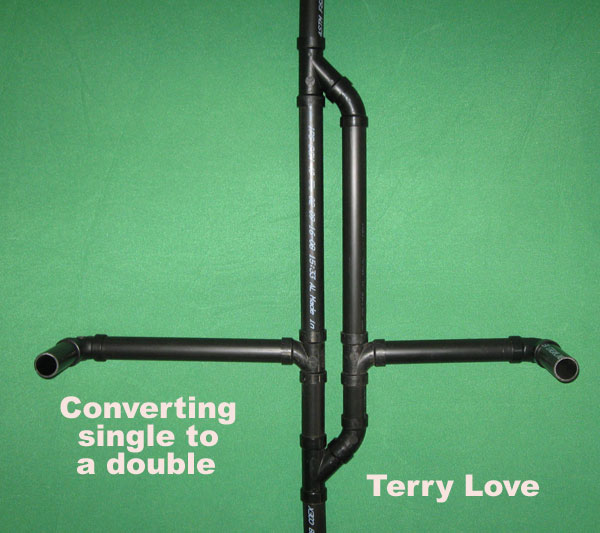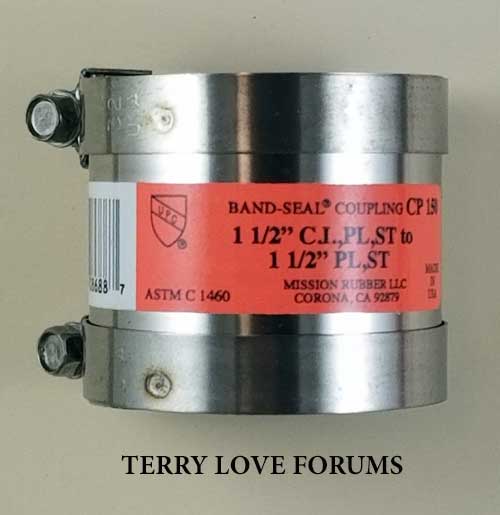Unclejunebug
New Member
I am replacing a single sink vanity with a double sink vanity. The current water lines and drain configuration line up with drawers in the middle of the new vanity which won't work. I am hoping to be able to tee off the water and drain to accommodate the two sinks.
What I currently have behind the wall is shown in the image below. The vent going up the wall and the drain going down are both 1-1/2" pipe...

Initially I thought I could use a double sanitary tee to do this but I have been seeing lots of info that states a double fixture tee is the correct way. All the double fixture tees I have found that have 1-1/2" fittings have a 2" fitting on the bottom but as mentioned above, my drain going down the wall is 1-1/2" pipe.
Can I use the double fixture tee with a 2" to 1-1/2" coupler on the bottom? Can I stack two sanitary tees on top of each other and run the two drains that way? What's the best way to accomplish what I need?
Thanks in advance for any help!
What I currently have behind the wall is shown in the image below. The vent going up the wall and the drain going down are both 1-1/2" pipe...
Initially I thought I could use a double sanitary tee to do this but I have been seeing lots of info that states a double fixture tee is the correct way. All the double fixture tees I have found that have 1-1/2" fittings have a 2" fitting on the bottom but as mentioned above, my drain going down the wall is 1-1/2" pipe.
Can I use the double fixture tee with a 2" to 1-1/2" coupler on the bottom? Can I stack two sanitary tees on top of each other and run the two drains that way? What's the best way to accomplish what I need?
Thanks in advance for any help!


