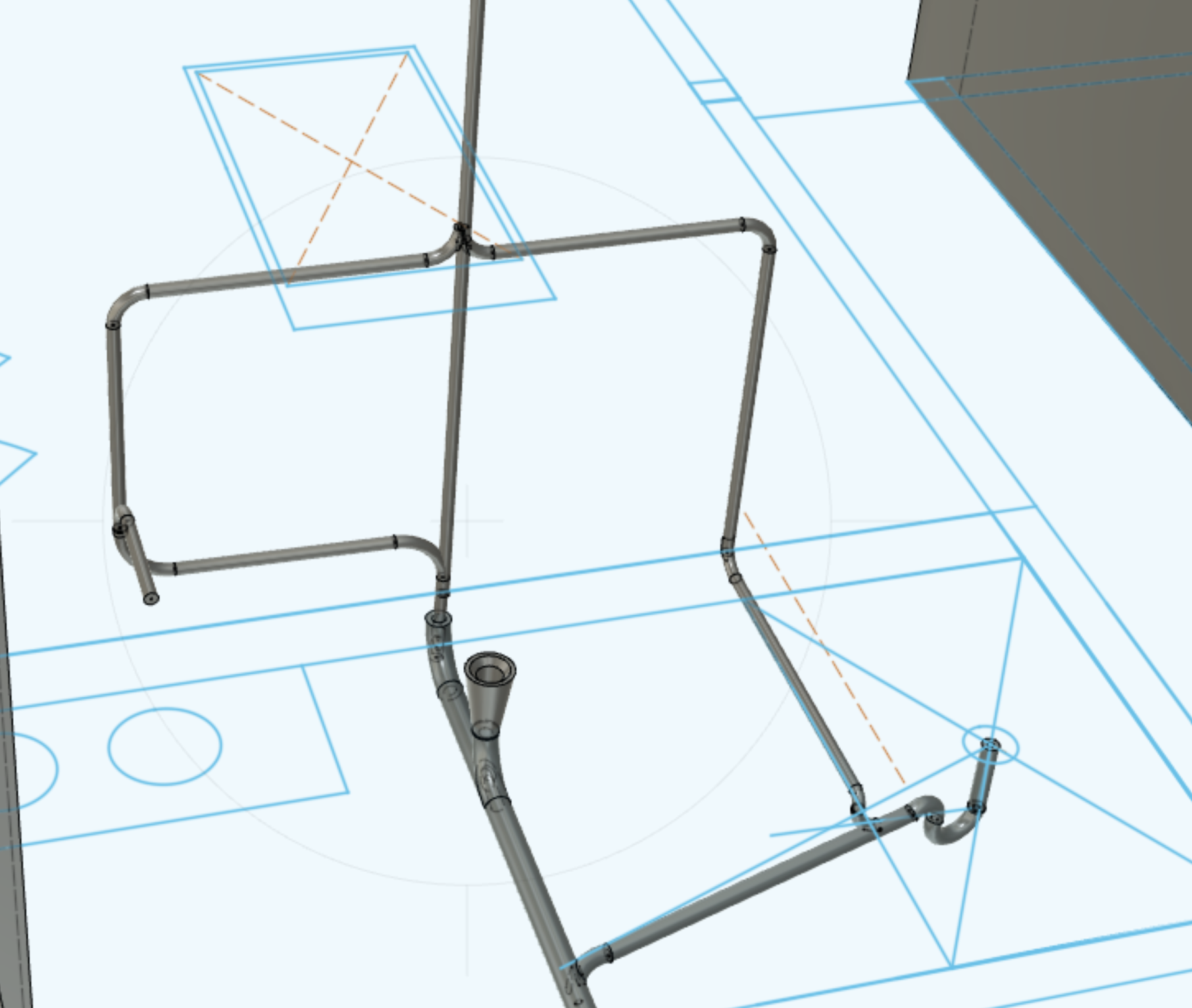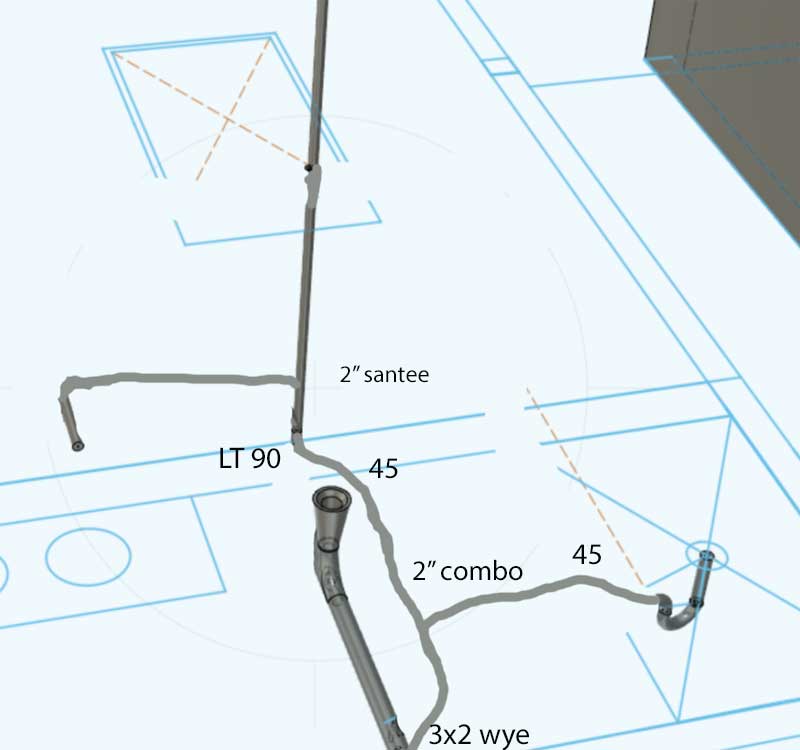I'm laying out a new bathroom with vanity, toilet and shower. For the shower drain vent, I was planning to run it "backwards" to join the vents for the sink and toilet. However, there is a new wall that runs "ahead" (forwards) of the drain and I *could* add a vent there. It's more pipe and a bit more effort, but maybe works slightly better? So my question is, should I go ahead and run all the vents together in the back wall of the bathroom, or run this extra vent in this forward wall for the shower (and tie them all together in the attic)? The bathroom is a total 5ft wide, shower drain is center, so 2.5ft, but it angles towards that toilet drain, so the forward wall (a closet wall) will be slightly closer than the back wall. So, less below floor horizontal distance.

Note my CAD skills are ick and I realize that toilet 4-3 bend looks like a trumpet.
Thanks in advance.

Note my CAD skills are ick and I realize that toilet 4-3 bend looks like a trumpet.
Thanks in advance.

