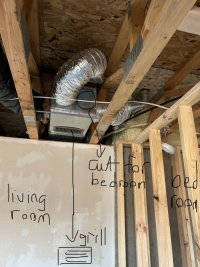I am finishing my basement. I will install a return air vent for living room and bedroom.
There is an existing return air grill for living room. Can I install a duct pipe down to lower floor or is there a better option?
As for the return air for bedroom to the right of living room, can I cut it like in the image and install the duct to the bedroom?
Thanks!
There is an existing return air grill for living room. Can I install a duct pipe down to lower floor or is there a better option?
As for the return air for bedroom to the right of living room, can I cut it like in the image and install the duct to the bedroom?
Thanks!

