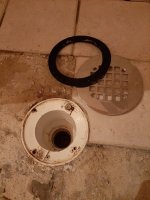FIrst off, a shower pan should be water tight prior to the installation of tile. Neither tile nor grout is considered the waterproofing in a shower, they're a decorative, wear surface.
There are numerous, industry approved methods to building a leak-proof, reliable shower. The industry bible is the TCNA handbook that gets updated annually to account for new products/methods. Pick one of those in that handbook, and execute it properly, and you'll not have any issues with your shower (well, if you mess up the plumbing, that could still be an issue!).
In a conventional shower, water WILL get beneath the tile and percolate down to the waterproofing layer. Depending on the waterproofing method utilized, when a clamping drain is used, there must be a way for that moisture to escape, and that's through weep holes in the base of the drain. If you choose a surface applied sheet membrane, typically, those drains do not have weep holes, since there's just the thinset and tile on top rather than an inch+ of porous 'deck mud' (a sand:cement layer in approximately a ratio of 5:1 which is good in compression, but not as good otherwise...it's quite porous to allow that moisture to drain out if the weep holes are there and not clogged).
Probably the two biggest mistakes made in building a conventional shower are poking holes below 2" above the top of the curb - especially IN the curb; and, putting the waterproofing flat on the floor where the plumbing code calls for it to be sloped to the drain. Lots of other things can cause a failure or poor performance in a shower.
The top surface (and the waterproofing - not the same thing!) should have a minimum of 1/4" per foot slope to the drain.
To redo the pan and curb properly, and that's assuming the rest of the thing was done right, not likely, is almost as much work as tearing it all out and starting over. You'll likely find that the subflooring has water damage that needs to be addressed, as well.

