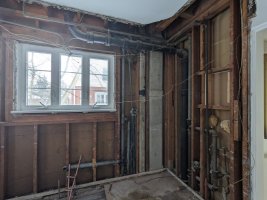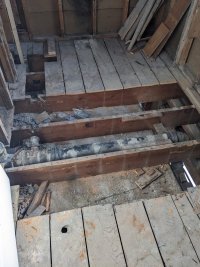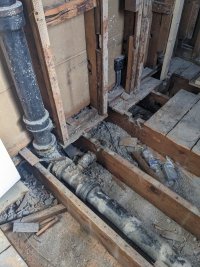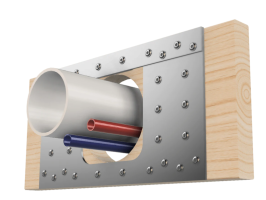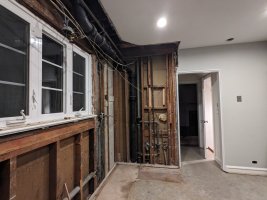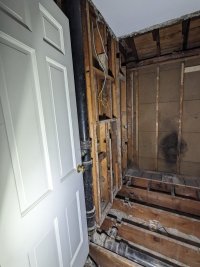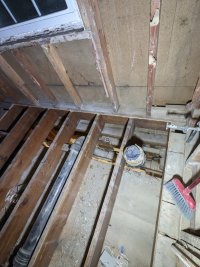Back again with a new (old) house with new (old) problems! Lot's of back story here I'll save for another time but the short version —
We took down the kitchen soffit to replace some leaking galvanized pipes, and now we're replacing all of the galvanized in the house. Now we're wondering if we can move the waste line that was in the soffit, up into the joists. Joists are 2x7, 16" on center.
We removed about 3" of drypack from the bathroom floor above the kitchen so the finished floor height is about 3-3/4" above the top of the joists. Plumber who is replacing the supply lines said that we could sister the joists upstairs with 10" joists — and then drill the 4" hole for the waste line through the joists to get it above the kitchen ceiling. Was also thinking we could put joist supports on as well for additional support.
Is this even possible or advisable or should we just get used to the idea of having the soffit in the kitchen?
We took down the kitchen soffit to replace some leaking galvanized pipes, and now we're replacing all of the galvanized in the house. Now we're wondering if we can move the waste line that was in the soffit, up into the joists. Joists are 2x7, 16" on center.
We removed about 3" of drypack from the bathroom floor above the kitchen so the finished floor height is about 3-3/4" above the top of the joists. Plumber who is replacing the supply lines said that we could sister the joists upstairs with 10" joists — and then drill the 4" hole for the waste line through the joists to get it above the kitchen ceiling. Was also thinking we could put joist supports on as well for additional support.
Is this even possible or advisable or should we just get used to the idea of having the soffit in the kitchen?

