I've been checking this forum for advice for years & have found it to be very helpful. I'm needing some guidance in how to get rough in drain/vent plumbing done correctly. Hopefully, my attempts post pics works. Someone roughed it in 2 years ago & I've been trying get people out to work on it for quite some time & have been busy with other major do-overs. People come to look & either say quote later & then if schedule job they never show up. Also, none seem agree what needs to be done. Frustrating. So please don't say get professional plumber cause I've exhausted all names locals have provided & not having original guy back. With a little guidance should be able to do this myself.
I'm in upper east TN. Off-grid so no inspections/permits except electrical. Want all to be code & most of all to function properly with no issues that would require tearing things out later. I'm not in toolies either so that is not the issue of getting help. Its the same for all the trades around here & not just my job.
General floor plan plumbing layout. All traps & drain & vent connections currently below floor level which just can't find any examples of how to do things this way. The plumber that did the job very high demand & also does habit humanity & other homes which get inspected so would think he knew what he was doing.
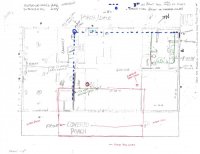
Laundry Room (laundry proposed, laundry wall pics) . I believe this diagram will resolve issues of this area but is there a way to resolve this with all connections under floor?? This wall also only 2x4. Not sure of any way to tie the kitchen sink in & one plumber that came by said Studor vent is common & code for exterior wall kitchen sinks with windows. So will probably go that route. The washer drain was done in 2” which is good. P-trap under floor. Laundry sink p trap would be above floor as straight drop to the 3” line below. A weird combination connections at wall & venting up exterior wall at main drop to basement. The master connections pictures show how venting attempted & ran up through exterior wall (which I would prefer not to do) but if meets any code & works then I don't have problems leaving things alone.
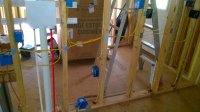
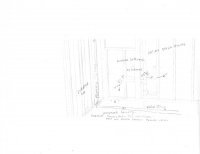
This is what the main connections drop looks like between Laundry/Kitchen. Hopefully, you can make heads/tails of what going on here. On right is future sink then tub (out of pic) plumbing/stack. The pic on right shows the line going to the right toward laundry & hall bath. The 3" going away is the main line toward master bath. The smaller lines are venting of sorts for the basement sink drain, vent for the laundry & ?kitchen??? Will try get better pics of everything going on in that area.
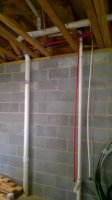
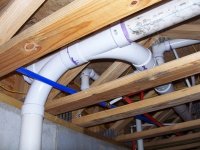
Hall Bath. The bath wet wall only 2x4 also happens to be the wall to the stairwell into the basement. The floor joist is directly under this wall. Thus why plumber drilled 2” hole in it to get a vent installed. (also notched neighboring joist for bath drain. Need to repair this joist as it has other holes drilled into it as well. Hopefully, there is a way to move that vent somewhere else, possibly to the wall behind the bathtub? But will that vent everything properly? Thinking Studor on sink necessary no matter what? To get pipes into the wall would require coming up through the floor & then angling back into the wall.
This is tub drain/vent for entire hall bath. 3" Drain goes to right toward toilet, sink then on to laundry & main drop through basement. The left on main is a clean out so could easily extend toward interior wall behind tub. The arm from p-trap slopes uphill to the drain which is what noticed first. .
Maybe this vent works for the bath & will live with it if it does but causing issues trying strengthen that joist.
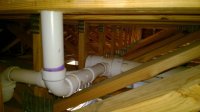
Will address master bath after these settled. If need additional pics determine what going on connections just let me know.
Any & all comments appreciated. Thanks!
I'm in upper east TN. Off-grid so no inspections/permits except electrical. Want all to be code & most of all to function properly with no issues that would require tearing things out later. I'm not in toolies either so that is not the issue of getting help. Its the same for all the trades around here & not just my job.
General floor plan plumbing layout. All traps & drain & vent connections currently below floor level which just can't find any examples of how to do things this way. The plumber that did the job very high demand & also does habit humanity & other homes which get inspected so would think he knew what he was doing.

Laundry Room (laundry proposed, laundry wall pics) . I believe this diagram will resolve issues of this area but is there a way to resolve this with all connections under floor?? This wall also only 2x4. Not sure of any way to tie the kitchen sink in & one plumber that came by said Studor vent is common & code for exterior wall kitchen sinks with windows. So will probably go that route. The washer drain was done in 2” which is good. P-trap under floor. Laundry sink p trap would be above floor as straight drop to the 3” line below. A weird combination connections at wall & venting up exterior wall at main drop to basement. The master connections pictures show how venting attempted & ran up through exterior wall (which I would prefer not to do) but if meets any code & works then I don't have problems leaving things alone.


This is what the main connections drop looks like between Laundry/Kitchen. Hopefully, you can make heads/tails of what going on here. On right is future sink then tub (out of pic) plumbing/stack. The pic on right shows the line going to the right toward laundry & hall bath. The 3" going away is the main line toward master bath. The smaller lines are venting of sorts for the basement sink drain, vent for the laundry & ?kitchen??? Will try get better pics of everything going on in that area.


Hall Bath. The bath wet wall only 2x4 also happens to be the wall to the stairwell into the basement. The floor joist is directly under this wall. Thus why plumber drilled 2” hole in it to get a vent installed. (also notched neighboring joist for bath drain. Need to repair this joist as it has other holes drilled into it as well. Hopefully, there is a way to move that vent somewhere else, possibly to the wall behind the bathtub? But will that vent everything properly? Thinking Studor on sink necessary no matter what? To get pipes into the wall would require coming up through the floor & then angling back into the wall.
This is tub drain/vent for entire hall bath. 3" Drain goes to right toward toilet, sink then on to laundry & main drop through basement. The left on main is a clean out so could easily extend toward interior wall behind tub. The arm from p-trap slopes uphill to the drain which is what noticed first. .
Maybe this vent works for the bath & will live with it if it does but causing issues trying strengthen that joist.

Will address master bath after these settled. If need additional pics determine what going on connections just let me know.
Any & all comments appreciated. Thanks!
