I hired a local kitchen remodeling company and everything has been good up until the plumber (who) was suppose to come into my house to look at the waste pipe in kitchen and see if the pipe could go under my house INSTEAD of through my wall (this wall is exterior wall) and instead of assessing the situation (he never went under the house) he just started chopping into the studs and has failed inspection 3 times since.
My Kitchen Designer accused me of making her plumber fail inspection because I asked questions, my questions had no baring on his failing inspection since he failed before I asked my questions and anyway this is my house I can ask any question I like in order to put my mind at ease.
(1st) inspection failed because of poor use of screws / pipe not flush (he needed to hack more of the notches out) very little room left to hack.
(2nd) inspection failed because he failed to use enough screws in the triple stud and inspector told him to call him when he finished (Inspector gave his number) the plumber LEFT without fixing the screws and the inspector came back. The plumber was on speaker phone with inspector at this time and said "Oh I thought I was good" inspector said NO you failed, he said sorry I can't come back I'm and hour away now. He was told to reschedule inspection once repair is done. Inspector commented that the area that was ok prior to fix is now sticking out.
(3rd) failed inspection.......Inspector called plumber before showing up and asked him about a purchase receipt for stud shoes, he had no receipt. Inspector showed up finally and told him YOU FAILED AGAIN for improper screws being used according to manufacturing requirements (He never fixed the screws and were not correct screws per manufacturer).... After he had failed I mentioned to inspector that the pipe looks like it's going to crack and looks bowed (Area near 1st stud and triple stud) which plumber never touched at the time of first inspection. Inspector said as he got close to looked down said yes it is bending and said to plumber it would be best to cut your loss and do what the client wanted before all this and go under the house BECAUSE if you keep hacking at the studs your going to end up in engineering and building territory because your very close to this now and to sister up cut beams. The Plumber never heard of stud shoes! What would you do ask for new plumber and attempt to notch out more or sister up the studs and go under the house (I have a crawl space)?
My Kitchen Designer accused me of making her plumber fail inspection because I asked questions, my questions had no baring on his failing inspection since he failed before I asked my questions and anyway this is my house I can ask any question I like in order to put my mind at ease.
(1st) inspection failed because of poor use of screws / pipe not flush (he needed to hack more of the notches out) very little room left to hack.
(2nd) inspection failed because he failed to use enough screws in the triple stud and inspector told him to call him when he finished (Inspector gave his number) the plumber LEFT without fixing the screws and the inspector came back. The plumber was on speaker phone with inspector at this time and said "Oh I thought I was good" inspector said NO you failed, he said sorry I can't come back I'm and hour away now. He was told to reschedule inspection once repair is done. Inspector commented that the area that was ok prior to fix is now sticking out.
(3rd) failed inspection.......Inspector called plumber before showing up and asked him about a purchase receipt for stud shoes, he had no receipt. Inspector showed up finally and told him YOU FAILED AGAIN for improper screws being used according to manufacturing requirements (He never fixed the screws and were not correct screws per manufacturer).... After he had failed I mentioned to inspector that the pipe looks like it's going to crack and looks bowed (Area near 1st stud and triple stud) which plumber never touched at the time of first inspection. Inspector said as he got close to looked down said yes it is bending and said to plumber it would be best to cut your loss and do what the client wanted before all this and go under the house BECAUSE if you keep hacking at the studs your going to end up in engineering and building territory because your very close to this now and to sister up cut beams. The Plumber never heard of stud shoes! What would you do ask for new plumber and attempt to notch out more or sister up the studs and go under the house (I have a crawl space)?
Attachments
-
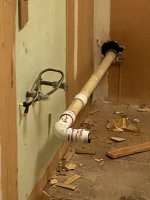 2705D73C-6A58-4D4B-A139-45F3D6FCCE07.jpeg77.4 KB · Views: 301
2705D73C-6A58-4D4B-A139-45F3D6FCCE07.jpeg77.4 KB · Views: 301 -
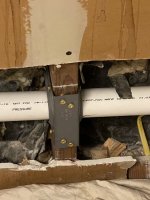 CBDE3E46-9D98-4B2C-B97A-DE1B5897B1BC.jpeg82.9 KB · Views: 277
CBDE3E46-9D98-4B2C-B97A-DE1B5897B1BC.jpeg82.9 KB · Views: 277 -
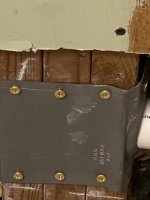 E42B0CDD-AD93-4D39-AC01-45C8EC577A82.jpeg63.2 KB · Views: 252
E42B0CDD-AD93-4D39-AC01-45C8EC577A82.jpeg63.2 KB · Views: 252 -
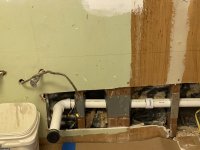 2737972B-655B-4265-97FC-CF2288DBC52A.jpeg71.6 KB · Views: 279
2737972B-655B-4265-97FC-CF2288DBC52A.jpeg71.6 KB · Views: 279 -
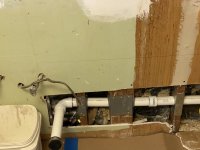 D73C9836-1133-4C28-B6D1-F0EED72C693A.jpeg69.2 KB · Views: 276
D73C9836-1133-4C28-B6D1-F0EED72C693A.jpeg69.2 KB · Views: 276 -
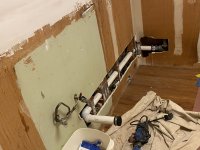 AC73D68F-F136-465E-8708-E518B1494F41.jpeg92 KB · Views: 279
AC73D68F-F136-465E-8708-E518B1494F41.jpeg92 KB · Views: 279
Last edited:
