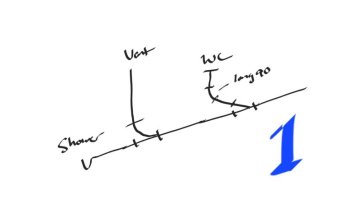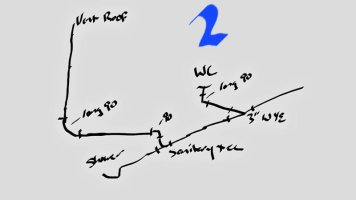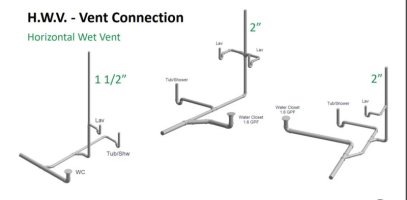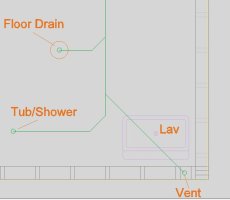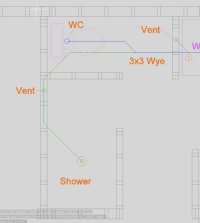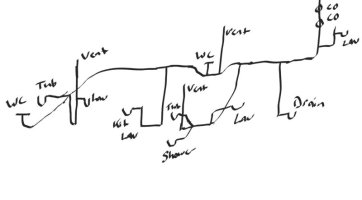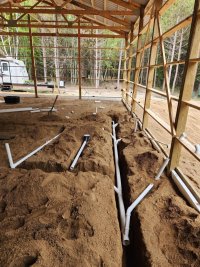John Gayewski
In the Trades
Aav's aren't legal in the upc. But vents can be run flat after they are above the trap. There's no reason to route it across the house if it can run inside of the nearest wall up through the roof. Your drawing I think it's getting worse.

