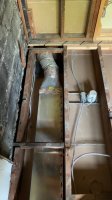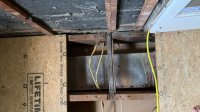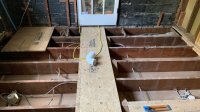yogibear85
New Member
Hi,
First time doing major plumbing so pardon any lack of terms. This is a 1930s house with 2x10 joists in a room . I am adding a bathroom to an existing room with permits pulled under IRC 2015.
I have approval for the following plumbing layout by the county but it is subject to site conditions and rough-in inspection so I can change it. I can put up to 6" holes in the 2x10 by using Metwood 2810HRs (already approved)

Currently I have a 3" vertical coming up that I wye off for the toilet before running at 45 degrees above the 4x10 duct to a joist bay over. From there I run a combi and a 3" line to the tub since the run from the trap is greater than the vent length for a 2" line and to get the right slope 1/8" to fit in the joist bay. I then continue on with a 3" line to the shower at 1/8" and then transition to a 2" going vertical to an attic vent with the lavs on a common vent to the attic vent.
Questions:
Can I use a long sweep 90 when I come over from the first join bay and head to the tub and then combi in the wet vent? Or does the wet vent need to be the primary line with the tub branched off?
Should I try to vent the tub (it is under a window) instead of wet venting it? Not sure I can get 6" above flood level before I have to offset.
The plumbing design seems fishy to me but I cannot place it...so would appreciate a third pair of eyes. (Had a plumber friend review it and said weird but fine)
Thanks and let me know if I am missing information.



First time doing major plumbing so pardon any lack of terms. This is a 1930s house with 2x10 joists in a room . I am adding a bathroom to an existing room with permits pulled under IRC 2015.
I have approval for the following plumbing layout by the county but it is subject to site conditions and rough-in inspection so I can change it. I can put up to 6" holes in the 2x10 by using Metwood 2810HRs (already approved)
Currently I have a 3" vertical coming up that I wye off for the toilet before running at 45 degrees above the 4x10 duct to a joist bay over. From there I run a combi and a 3" line to the tub since the run from the trap is greater than the vent length for a 2" line and to get the right slope 1/8" to fit in the joist bay. I then continue on with a 3" line to the shower at 1/8" and then transition to a 2" going vertical to an attic vent with the lavs on a common vent to the attic vent.
Questions:
Can I use a long sweep 90 when I come over from the first join bay and head to the tub and then combi in the wet vent? Or does the wet vent need to be the primary line with the tub branched off?
Should I try to vent the tub (it is under a window) instead of wet venting it? Not sure I can get 6" above flood level before I have to offset.
The plumbing design seems fishy to me but I cannot place it...so would appreciate a third pair of eyes. (Had a plumber friend review it and said weird but fine)
Thanks and let me know if I am missing information.



