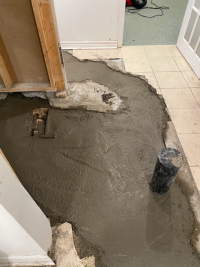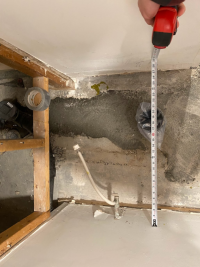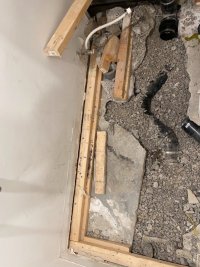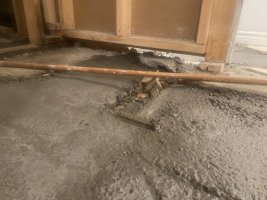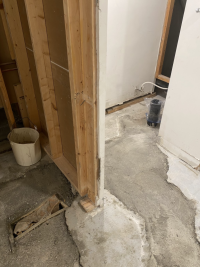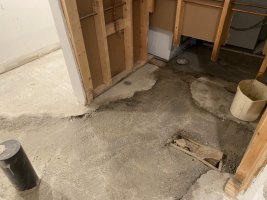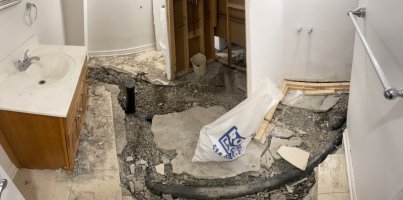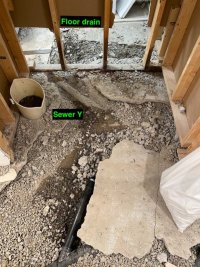tmdp.house
New Member
My wife and I bought a home that had a pre-existing basement bathroom with a toilet & and a shower on raised platforms -- the previous owners went the handyman route, and didn't break the slab.
I've been lurking on this forum, and took the oft-repeated advice to do it right, and break the slab. We hired a crew to break the slab, and replace the pedestals with proper shower and toilet rough-ins that are flush to the slab.
Despite wanting to do things the "right way", it seems like our luck with the contractor so far isn't great. I am no expert, but these issues feel like significant flaws to me, and I would very much appreciate the community's thoughts on how to best approach this with the contractor:
- The new shower rough-in box is 2.5" - 3" below the surface of our pre-existing slab; they didn't pour enough concrete. The box is that low as well; we need to chip out the box, built one out that's higher than grade, and then re-pour 2.5" - 3" worth of concrete to get back to grade. This is really surprising, as they said they're an all-in shop that handles concrete tear-out and pouring, and this is so much extra work that they're suggesting falls on us as homeowners.
- The toilet rough-in isn't centered in the toilet stall. There's 19" clearance on the left, and 10" clearance on the right. Everything I've read suggests that 15" on both sides is an absolute minimum. It looks like the plumber misjudged his bend in the sewer line and plowed forward with this offset drain. We were never consulted on this, this is what they presented to us as done after they poured concrete and it had been setting for a few hours.
Is it reasonable for us to be upset about this? I deeply respect the trades and want to give folks the benefit of the doubt but this doesn't feel right. Any thoughts on the calibre of the work, or input on how you would suggest we follow-up with the contractor?
I've been lurking on this forum, and took the oft-repeated advice to do it right, and break the slab. We hired a crew to break the slab, and replace the pedestals with proper shower and toilet rough-ins that are flush to the slab.
Despite wanting to do things the "right way", it seems like our luck with the contractor so far isn't great. I am no expert, but these issues feel like significant flaws to me, and I would very much appreciate the community's thoughts on how to best approach this with the contractor:
- The new shower rough-in box is 2.5" - 3" below the surface of our pre-existing slab; they didn't pour enough concrete. The box is that low as well; we need to chip out the box, built one out that's higher than grade, and then re-pour 2.5" - 3" worth of concrete to get back to grade. This is really surprising, as they said they're an all-in shop that handles concrete tear-out and pouring, and this is so much extra work that they're suggesting falls on us as homeowners.
- The toilet rough-in isn't centered in the toilet stall. There's 19" clearance on the left, and 10" clearance on the right. Everything I've read suggests that 15" on both sides is an absolute minimum. It looks like the plumber misjudged his bend in the sewer line and plowed forward with this offset drain. We were never consulted on this, this is what they presented to us as done after they poured concrete and it had been setting for a few hours.
Is it reasonable for us to be upset about this? I deeply respect the trades and want to give folks the benefit of the doubt but this doesn't feel right. Any thoughts on the calibre of the work, or input on how you would suggest we follow-up with the contractor?

