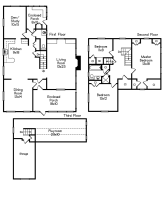KevinJ
New Member
Hi all-
I'm looking for a little advice on sizing 2-3 minisplits for my 1940's Colonial. Primarily so I can check numbers against bids, also incase I install the heads and have a pro do the lines. It's roughly 1800 sq feet, with new windows, spray foam in the attic, cellulose in the walls and a full basement on slab. I did my own manual J and I came out to 30K cooling load.
We currently have 2 10K window AC's (window in kitchen, 2nd floor landing), which do a really good job keeping the house cool. Yesterday was 90+ and the house was 73 no problem. The problem is obviously noise, and that the air doesn't get in to the bedrooms. So the nursery and master both have their own window unit.
I really don't want to oversize the units from reading threads on this site. Knocking down the humidity would go along way for comfort. Initially I was thinking 4 heads (Kitchen, living room, master, 2nd floor), however it seems like that would be way overkill and I should be able to get away with 1 per floor. Is this accurate?
I was thinking of doing a 24K 3 zone hyperheating Mitsu, with 12k heads in the kitchen and top of stair landing. This would also allow me to add a third 6k in the master if I don't feel like it's keeping the room cool enough.
In your experience, will this work out pretty well? How about bedrooms if doors are closed when guests are over? I don't want to have to be putting in window units to supplement. Thanks.
I'm looking for a little advice on sizing 2-3 minisplits for my 1940's Colonial. Primarily so I can check numbers against bids, also incase I install the heads and have a pro do the lines. It's roughly 1800 sq feet, with new windows, spray foam in the attic, cellulose in the walls and a full basement on slab. I did my own manual J and I came out to 30K cooling load.
We currently have 2 10K window AC's (window in kitchen, 2nd floor landing), which do a really good job keeping the house cool. Yesterday was 90+ and the house was 73 no problem. The problem is obviously noise, and that the air doesn't get in to the bedrooms. So the nursery and master both have their own window unit.
I really don't want to oversize the units from reading threads on this site. Knocking down the humidity would go along way for comfort. Initially I was thinking 4 heads (Kitchen, living room, master, 2nd floor), however it seems like that would be way overkill and I should be able to get away with 1 per floor. Is this accurate?
I was thinking of doing a 24K 3 zone hyperheating Mitsu, with 12k heads in the kitchen and top of stair landing. This would also allow me to add a third 6k in the master if I don't feel like it's keeping the room cool enough.
In your experience, will this work out pretty well? How about bedrooms if doors are closed when guests are over? I don't want to have to be putting in window units to supplement. Thanks.


