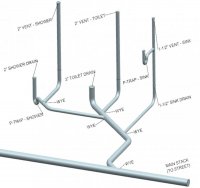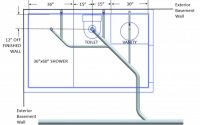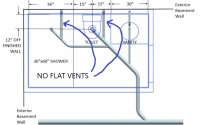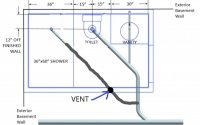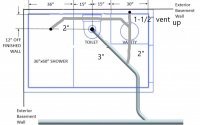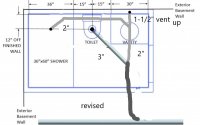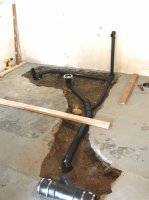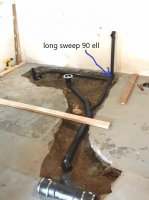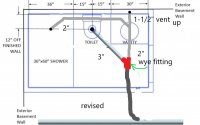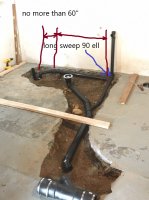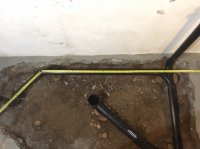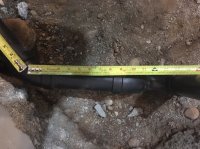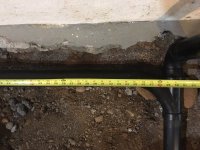Brad W
New Member
Hi plumbers and DIYers,
I'm looking for some feedback on my proposed rough in layout for a basement bathroom that I'd like to put in. I live in Portland Oregon, and I plan to have an inspector review this layout after I'm done, but it would be great to get some early notes before I go breaking concrete.
I have a very old house, but the main drain line was replaced with 4" ABS before I moved in. The drain looks to be deep enough, and my planned bathroom location is very favorable for gravity to do the work, with a 1/4" drop every foot.
I've built up my plans in CAD. Please let me know if I'm missing anything. The only item I haven't places is an access point for a cleanout. I'm thinking it makes the most sense to put it in at the sink drain, but any advice would be appreciated.
I'm looking for some feedback on my proposed rough in layout for a basement bathroom that I'd like to put in. I live in Portland Oregon, and I plan to have an inspector review this layout after I'm done, but it would be great to get some early notes before I go breaking concrete.
I have a very old house, but the main drain line was replaced with 4" ABS before I moved in. The drain looks to be deep enough, and my planned bathroom location is very favorable for gravity to do the work, with a 1/4" drop every foot.
I've built up my plans in CAD. Please let me know if I'm missing anything. The only item I haven't places is an access point for a cleanout. I'm thinking it makes the most sense to put it in at the sink drain, but any advice would be appreciated.
Attachments
Last edited:

