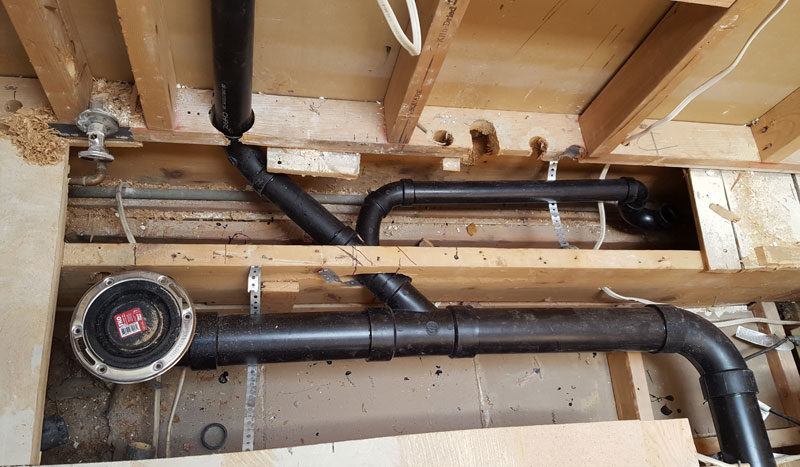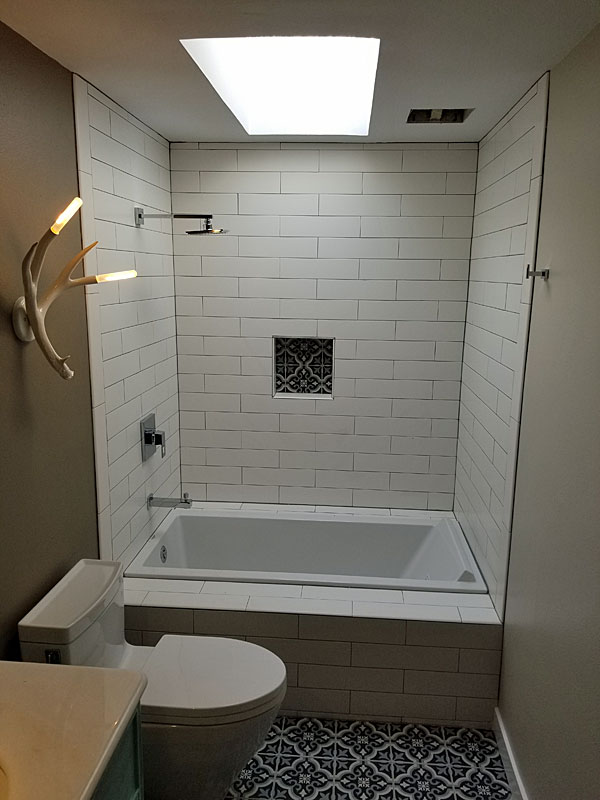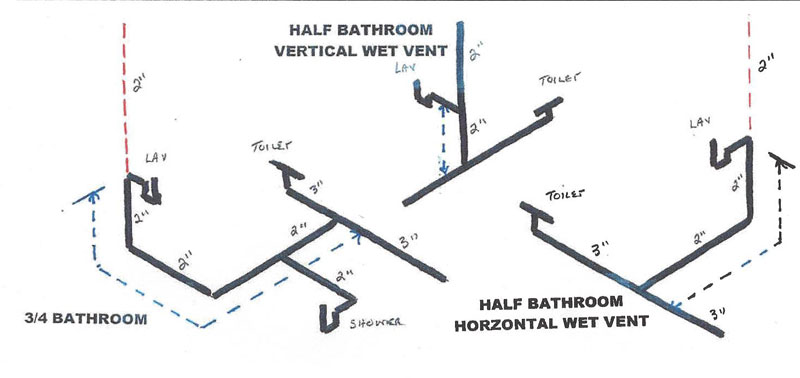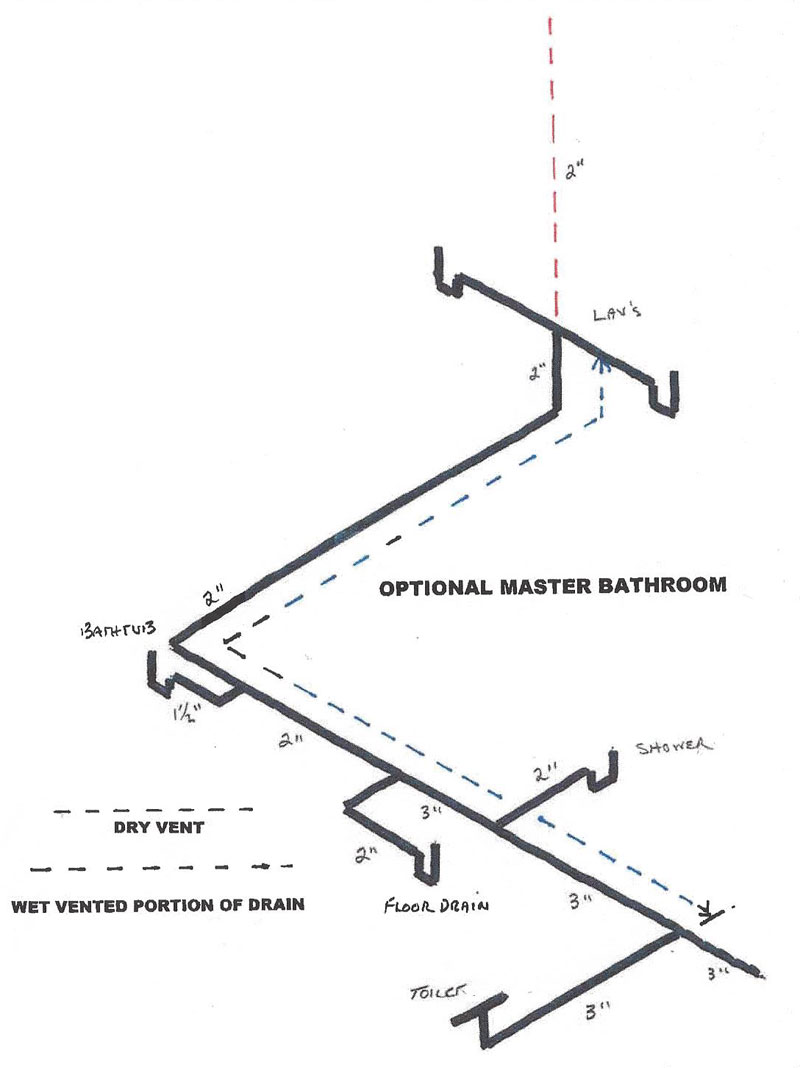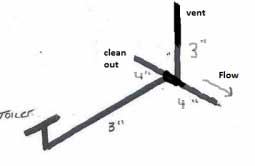From Ontario Canada
I'm building an off the grid home completely alone. I need some advice on a toilet drain length.
I don't think I need to vent the 60"toilet trap arm but man is it hard to confirm. I can't see how a syphon can be generated but maybe there is a scenario I'm not considering.
Main drain is 4" and runs just below the joists under the main floor (approx 36' total length 1/8" per foot slope).
I believe I can tap into the main drain with a horizontal tee (4x4x3 up) off the tee at 90 degrees, with a straight run between the joists for 60" -65" (1/4"per foot slope) then up with another 90 degree up terminating in the 3x4 floor toilet flange. Distance between the top of the toilet flange and the top of the 4" main drain pipe is roughly 16"
The 4" main drain is vented to the roof with 3" pipe. The vent connection tee is right beside the toilet tee in the next joist run space down stream of the toilet connection (vent stack to toilet drain connection roughly 16" on center)
I'm thinking/hoping I don't need a vent in the toilet drain line? The thing that is throwing me off is I'm not connecting to a vented vertical drain pipe which I know would be no problemo . Help please and thank you?
I'm building an off the grid home completely alone. I need some advice on a toilet drain length.
I don't think I need to vent the 60"toilet trap arm but man is it hard to confirm. I can't see how a syphon can be generated but maybe there is a scenario I'm not considering.
Main drain is 4" and runs just below the joists under the main floor (approx 36' total length 1/8" per foot slope).
I believe I can tap into the main drain with a horizontal tee (4x4x3 up) off the tee at 90 degrees, with a straight run between the joists for 60" -65" (1/4"per foot slope) then up with another 90 degree up terminating in the 3x4 floor toilet flange. Distance between the top of the toilet flange and the top of the 4" main drain pipe is roughly 16"
The 4" main drain is vented to the roof with 3" pipe. The vent connection tee is right beside the toilet tee in the next joist run space down stream of the toilet connection (vent stack to toilet drain connection roughly 16" on center)
I'm thinking/hoping I don't need a vent in the toilet drain line? The thing that is throwing me off is I'm not connecting to a vented vertical drain pipe which I know would be no problemo . Help please and thank you?

