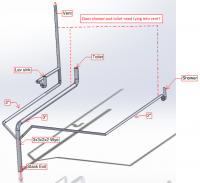RobBeau
New Member
Hello,
Great forum! I've been browsing and searching to try and find information. But I'm stuck on my drain layout. I have a first floor powder room (toilet and sink) and I'd like to add a shower. Due to floor joist layout, and trying to re-use existing piping, I'd like to have the layout shown in the image. But I think there are problems.


Great forum! I've been browsing and searching to try and find information. But I'm stuck on my drain layout. I have a first floor powder room (toilet and sink) and I'd like to add a shower. Due to floor joist layout, and trying to re-use existing piping, I'd like to have the layout shown in the image. But I think there are problems.
- I think the vertical 3x3x2x2 wye prevents the toilet and shower being wet vented, so I would have to dry vent each of these separately?
- But if I put the 3x3x2x2 wye horizontal instead of vertical would that wet vent the toilet and shower?

