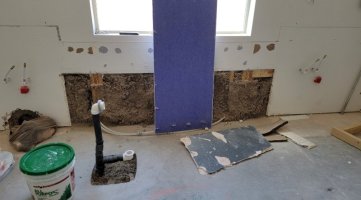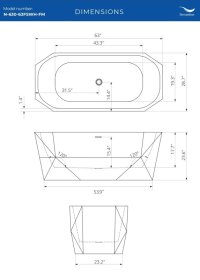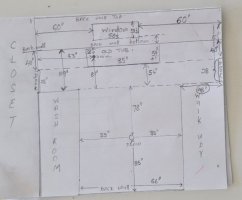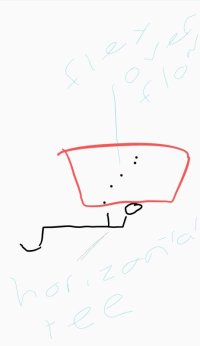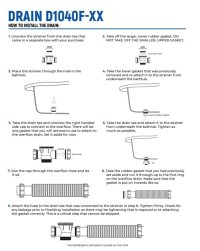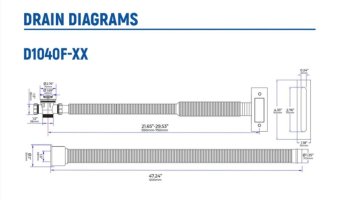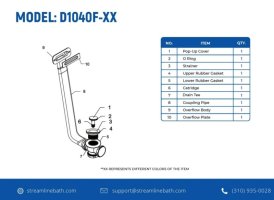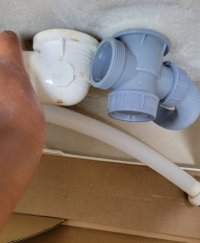Hi All. We are remodeling and are not sure on the options for this tub drain. We have post tension slab so breaking the concrete is not really an option this drain is about 2 ft from the wall making the tub stick out quite a bit. I've seen a lot of freestanding tubs come with flexible hose drains, but I imagine those accordion style folds would easily clog / smell / do all sorts of things down the line. Is there any other option to move this drain? Do angled pipes exist? Is there a limit to the how far the horizontal pipe can extend if we try to push the black pipe / white elbow to the center? Any help would be most appreciated.
You are using an out of date browser. It may not display this or other websites correctly.
You should upgrade or use an alternative browser.
You should upgrade or use an alternative browser.
Drain for freestanding tub
- Thread starter Dogwell
- Start date
Users who are viewing this thread
Total: 2 (members: 0, guests: 2)
wwhitney
In the Trades
If it's important, you can get the slab x-rayed to determine where the post-tensioning ducts are, and break out concrete while staying away from them.
As to using the existing location (and trap, presumably under there), you could consider a side outlet waste and overflow. Although depending on the footprint of the freestanding tub, it could still be a trip hazard, and you'd have to fill in some of the slab for your finish flooring. Plus any slip joint connection has to remain accessible.
E.g. https://www.oatey.com/products/dear...-stopper-chrome-finish-side-drain--1334655959
Cheers, Wayne
As to using the existing location (and trap, presumably under there), you could consider a side outlet waste and overflow. Although depending on the footprint of the freestanding tub, it could still be a trip hazard, and you'd have to fill in some of the slab for your finish flooring. Plus any slip joint connection has to remain accessible.
E.g. https://www.oatey.com/products/dear...-stopper-chrome-finish-side-drain--1334655959
Cheers, Wayne
Sponsor
Paid Advertisement
Tuttles Revenge
In the Trades
- Messages
- 4,205
- Reaction score
- 1,459
- Points
- 113
Is that a slab on grade post tension? or a second floor? When we need to modify or drill through post tension we hire a company that uses sonar machines to find all the cables in the slab. They also do drain locates. Once we know where all the cables are we can then determine whether the drain can be moved.
There are tubs that have a considerable amount of space between the drain and the floor that you could offset your drain above the floor.
There are tubs that have a considerable amount of space between the drain and the floor that you could offset your drain above the floor.
Jeff H Young
In the Trades
I just completed a free standing rough in scheduled to set tub tommorow it came with the silly hose which I plan to trash.
I used the free standing bath fitting kind of expensive but Im confident that this will be the easiest master tub Ive set in many years. Mine will sit on floor with leveling feet and ill caulk it in concealed spots. the tailpiece just gets lubed up and pushes into the drain assembly that is screwed to floor
I used the free standing bath fitting kind of expensive but Im confident that this will be the easiest master tub Ive set in many years. Mine will sit on floor with leveling feet and ill caulk it in concealed spots. the tailpiece just gets lubed up and pushes into the drain assembly that is screwed to floor
Thank you. Unfortunately getting the cement x-rayed is out of the budget so we will have to stick to the location if we can't move the drain. Thank you for the link to the side drain!If it's important, you can get the slab x-rayed to determine where the post-tensioning ducts are, and break out concrete while staying away from them.
As to using the existing location (and trap, presumably under there), you could consider a side outlet waste and overflow. Although depending on the footprint of the freestanding tub, it could still be a trip hazard, and you'd have to fill in some of the slab for your finish flooring. Plus any slip joint connection has to remain accessible.
E.g. https://www.oatey.com/products/dear...-stopper-chrome-finish-side-drain--1334655959
Cheers, Wayne
It's a slab on grade. Unfortunately the cost for getting the x-ray is not in our budget. Can you please explain what we would have to do to be able to offset the drain above the floor? Can we just extend the horizontal pipe?Is that a slab on grade post tension? or a second floor? When we need to modify or drill through post tension we hire a company that uses sonar machines to find all the cables in the slab. They also do drain locates. Once we know where all the cables are we can then determine whether the drain can be moved.
There are tubs that have a considerable amount of space between the drain and the floor that you could offset your drain above the floor.
Thank you. Unfortunately getting the xray is out of budget so if we can't move we will just be stuck to current position. Can you please explain how to offset the drain above the floor? Can we just extend the horizontal pipe? Many thanks!Is that a slab on grade post tension? or a second floor? When we need to modify or drill through post tension we hire a company that uses sonar machines to find all the cables in the slab. They also do drain locates. Once we know where all the cables are we can then determine whether the drain can be moved.
There are tubs that have a considerable amount of space between the drain and the floor that you could offset your drain above the floor.
It's a slab on grade. Unfortunately the cost for getting the x-ray is not in our budget. Can you please explain what we would have to do to be able to offset the drain above the floor? Can we just extend the horizontal pipe?Is that a slab on grade post tension? or a second floor? When we need to modify or drill through post tension we hire a company that uses sonar machines to find all the cables in the slab. They also do drain locates. Once we know where all the cables are we can then determine whether the drain can be moved.
There are tubs that have a considerable amount of space between the drain and the floor that you could offset your drain above the floor.
Thank you. Unfortunately getting the xray is out of budget so if we can't move we will just be stuck to current position. Can you please explain how to offset the drain above the floor? Can we just extend the horizontal pipe? Many thanksIs that a slab on grade post tension? or a second floor? When we need to modify or drill through post tension we hire a company that uses sonar machines to find all the cables in the slab. They also do drain locates. Once we know where all the cables are we can then determine whether the drain can be moved.
There are tubs that have a considerable amount of space between the drain and the floor that you could offset your drain above the floor.
I've seen those. They look great. Unfortunately this drain location is sticking out so much.I just completed a free standing rough in scheduled to set tub tommorow it came with the silly hose which I plan to trash.
I used the free standing bath fitting kind of expensive but Im confident that this will be the easiest master tub Ive set in many years. Mine will sit on floor with leveling feet and ill caulk it in concealed spots. the tailpiece just gets lubed up and pushes into the drain assembly that is screwed to floor
Tuttles Revenge
In the Trades
- Messages
- 4,205
- Reaction score
- 1,459
- Points
- 113
They're worth every penny.. But not likely to solve this issue.I used the free standing bath fitting kind of expensive
I think they need to go with a tub like
DELICATO™ Freestanding Bath | Jacuzzi.com | Jacuzzi®
DELICATO™ Freestanding Bath is a stylish addition to any bathroom. View all shower, sink, and bath products online from Jacuzzi® Brands.
Tuttles Revenge
In the Trades
- Messages
- 4,205
- Reaction score
- 1,459
- Points
- 113
Running horizontally under the tub will only work if the tub has room underneath of it. Like the Jacuzzi tub I linked to above.
It might help to know if you've already purchased a tub and if you have a link to its spec sheet / dimensions. And perhaps a drawing of the layout of the bathroom / tub and existing tub hole. Those are your limiting factors to work around.
But essentially if your tub can lay across the corner of that hole, you can offset the drain from that standpipe over to the drain hole of the tub. Using the same tub shoe as in the horizontal part of the assembly sticking out of the ground. If it has an overflow built in or if you have to build it yourself adds some complexity.
It might help to know if you've already purchased a tub and if you have a link to its spec sheet / dimensions. And perhaps a drawing of the layout of the bathroom / tub and existing tub hole. Those are your limiting factors to work around.
But essentially if your tub can lay across the corner of that hole, you can offset the drain from that standpipe over to the drain hole of the tub. Using the same tub shoe as in the horizontal part of the assembly sticking out of the ground. If it has an overflow built in or if you have to build it yourself adds some complexity.
Thank you. We haven't purchased a tub yet because we don't really know what the options are. This has me very confused. Originally there was a small tub with a HUGE deck that took up half the bathroom.Running horizontally under the tub will only work if the tub has room underneath of it. Like the Jacuzzi tub I linked to above.
It might help to know if you've already purchased a tub and if you have a link to its spec sheet / dimensions. And perhaps a drawing of the layout of the bathroom / tub and existing tub hole. Those are your limiting factors to work around.
But essentially if your tub can lay across the corner of that hole, you can offset the drain from that standpipe over to the drain hole of the tub. Using the same tub shoe as in the horizontal part of the assembly sticking out of the ground. If it has an overflow built in or if you have to build it yourself adds some complexity.
We are open to freestanding tub simply for the looks, but are also happy to build a smaller deck for a smaller tub for practical reasons (cleaning / place to sit / store towels and bubble bath for whenever kids bathe).
Here is a tub that I liked the look of:
I am also attaching some photos of the tub diagram and the master bathroom in case it helps at all.
Attachments
Tuttles Revenge
In the Trades
- Messages
- 4,205
- Reaction score
- 1,459
- Points
- 113
That tub appears to have a large space underneath for a horizontal offset of the drain. It comes with a very custom drain and overflow kit.. DO NOT BREAK IT!! It took weeks for another manufacturer to send me a replacement for a similar drain setup. I ended up just making my own custom setup. As long as you can place that tub ledge over the edge or corner of the hole you should be able to get that to work. Theres roughly 5" of space under there.. and if you build up the floor with tile you may gain another full inch.
Thanks! Does the horizontal offset drain need to be angled at all? Should we use 45 degree elbows? Or is a straight horizontal drain actually allowed? Do you think going for a drop in tub with more standard drain and overflows is a better option?That tub appears to have a large space underneath for a horizontal offset of the drain. It comes with a very custom drain and overflow kit.. DO NOT BREAK IT!! It took weeks for another manufacturer to send me a replacement for a similar drain setup. I ended up just making my own custom setup. As long as you can place that tub ledge over the edge or corner of the hole you should be able to get that to work. Theres roughly 5" of space under there.. and if you build up the floor with tile you may gain another full inch.
Tuttles Revenge
In the Trades
- Messages
- 4,205
- Reaction score
- 1,459
- Points
- 113
A freestanding tub needing an offset of this nature adds a signifigant amount of complexity to the job. the fact that you can unscrew the tub strainer to pull it to check on the drain is good. But you will need to have some skill in setting fittings under that tub and having the drain line up in the center. Hard to explain... I would have clear ABS glue to use.. just in case you get some on the tub.
Tuttles Revenge
In the Trades
- Messages
- 4,205
- Reaction score
- 1,459
- Points
- 113
Building a deck again simplifies everthing since you you can do all the plumbing in the deck and then cover it.
Jeff H Young
In the Trades
ok so the drawing shows old tub location and a Drain way far away is that the shower? or new tub location?
just need to lay it out to see if its doable
just need to lay it out to see if its doable
Hi Jeff. Yes. That is the shower area.ok so the drawing shows old tub location and a Drain way far away is that the shower? or new tub location?
just need to lay it out to see if its doable
Last edited by a moderator:
Thank you. I just remember the old eye sore from before so need to wrap my head around this option.Building a deck again simplifies everthing since you you can do all the plumbing in the deck and then cover it.
Last edited by a moderator:
Jeff H Young
In the Trades
ok I guess the tub isn't moving far and its all under the dead space
Tuttles Revenge
In the Trades
- Messages
- 4,205
- Reaction score
- 1,459
- Points
- 113
When we're laying out freestanding tubs and their floor mounted fillers (Think of how you're going to fill this tub too now that I'm thinking of it.) we make cardboard cutouts of the top and bottom circumference so we know how far away / close the filler needs to be and make sure the tub is sufficiently far away from the wall to not hit tile but also not pinch fingers etc.
Hi All.
Here are some spec sheets of the tub I ordered along with a photo showing the gray drain that came with the tub and the original drain that was plumbed in the house. Plumber suggested I either stick with the cheap thin white flex drain shown in the photo or build a platform for the freestanding tub because the included drain reduced the clearance for a horizontal drain extension, but I'm not really sure why instead we can't do what I tried to show in the poorly drawn attachment.
In the photo, the integrated overflow (gray pipe) comes into the t on the gray drain. Can we not use a normal drain (white in photo) with a horizontal T attached for the overflow? I am not sure what I am missing. Any help is much appreciated.
@Tuttles Revenge @Jeff H Young @wwhitney
Here are some spec sheets of the tub I ordered along with a photo showing the gray drain that came with the tub and the original drain that was plumbed in the house. Plumber suggested I either stick with the cheap thin white flex drain shown in the photo or build a platform for the freestanding tub because the included drain reduced the clearance for a horizontal drain extension, but I'm not really sure why instead we can't do what I tried to show in the poorly drawn attachment.
In the photo, the integrated overflow (gray pipe) comes into the t on the gray drain. Can we not use a normal drain (white in photo) with a horizontal T attached for the overflow? I am not sure what I am missing. Any help is much appreciated.
@Tuttles Revenge @Jeff H Young @wwhitney
Attachments
Similar threads
- Replies
- 4
- Views
- 593
- Replies
- 1
- Views
- 498
- Replies
- 2
- Views
- 160
- Replies
- 4
- Views
- 390

