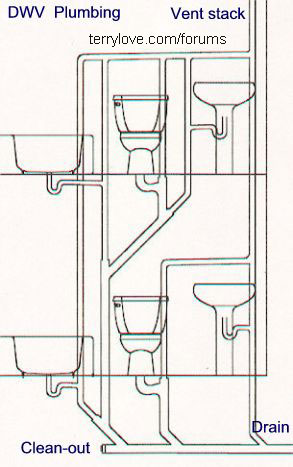JT and the DOG
New Member
Hi Terry and Friends,
I'm extensively renovating a house from 1907. Planning and plumbing the DWV system has been the most difficult part because I live in a UPC jurisdiction. Someone out on the WWW referred to the UPC's venting requirements as "aggressive," and that phrasing stuck with me.
I believe I have successfully vented and drained the upstairs bathroom. Due to the awkward location of the stack with respect to the sink and shower, I chose to install a separate vent through the roof, rather than run a relief vent over to the vent on the waste stack.
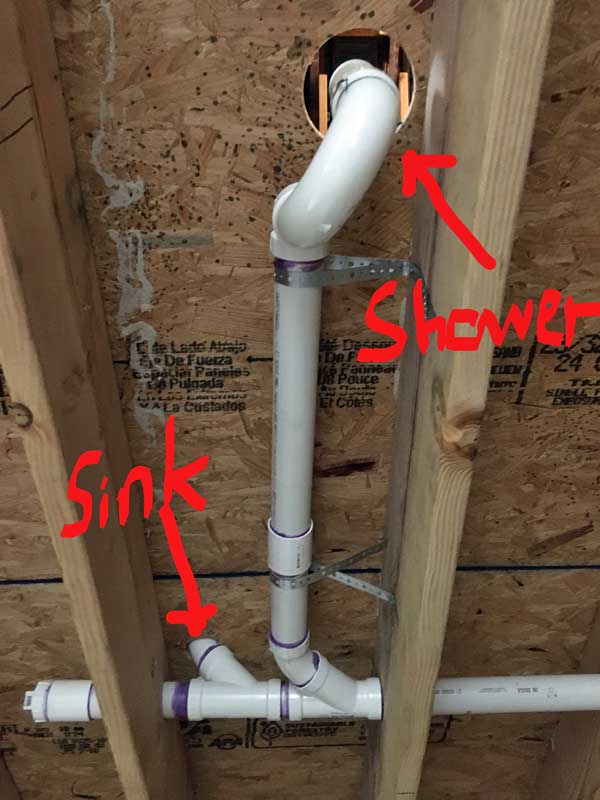
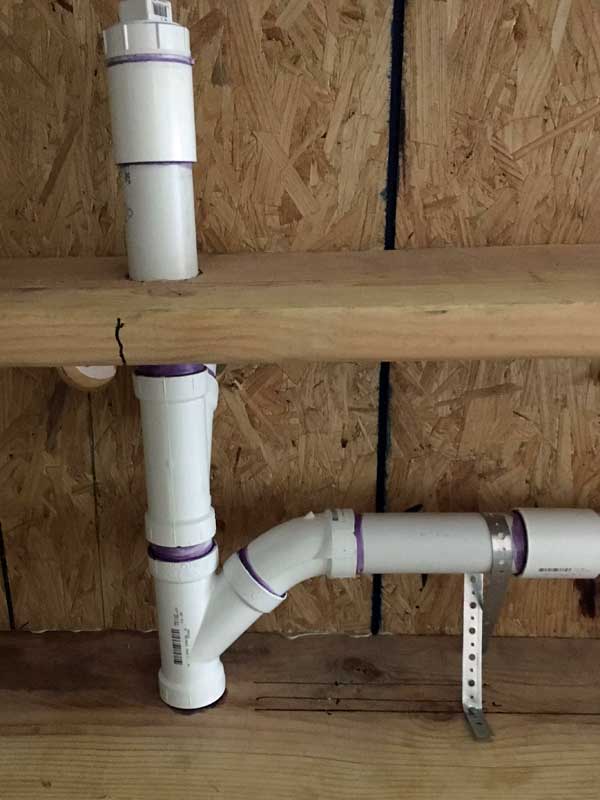
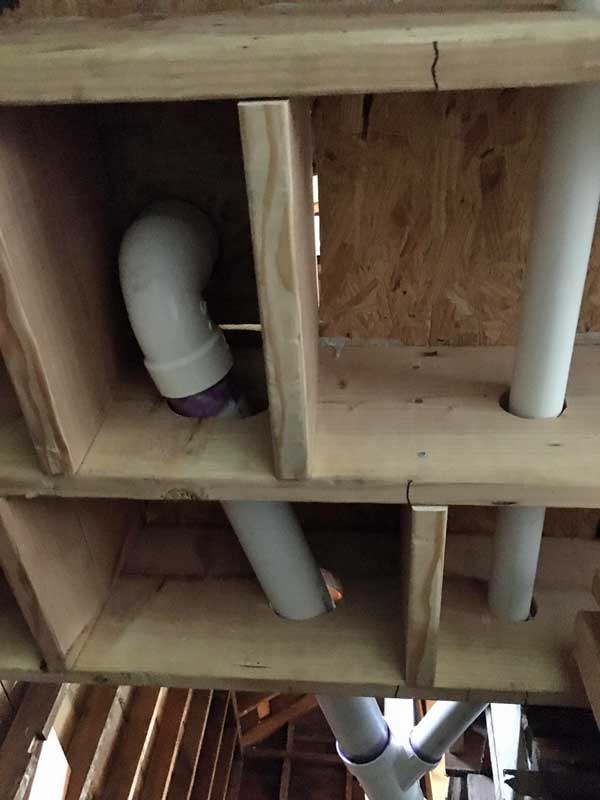
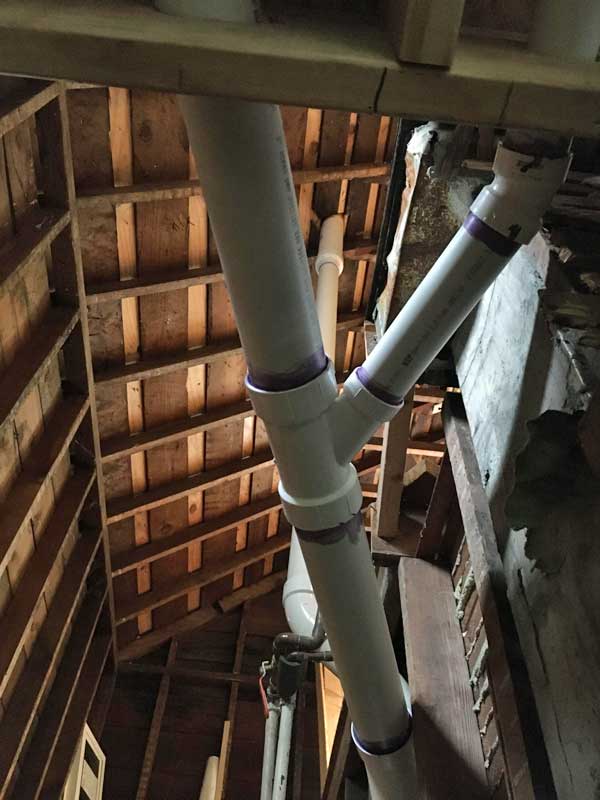
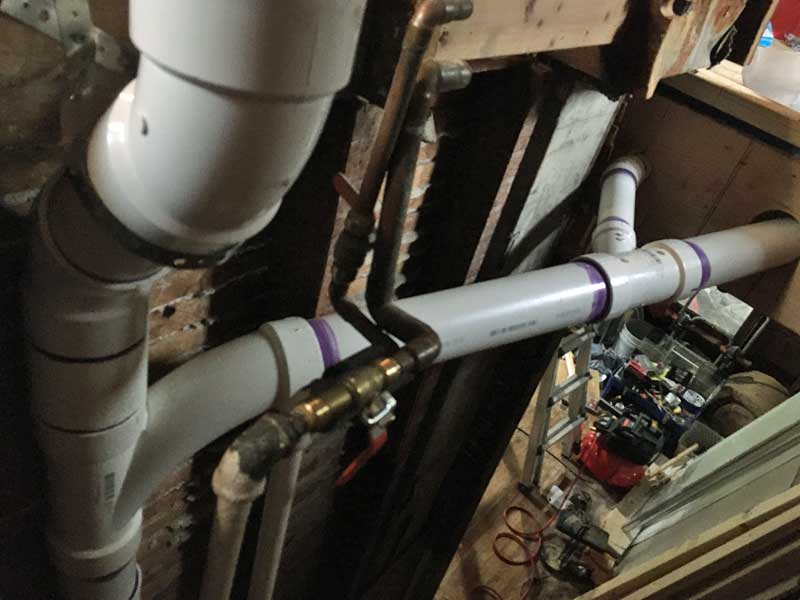
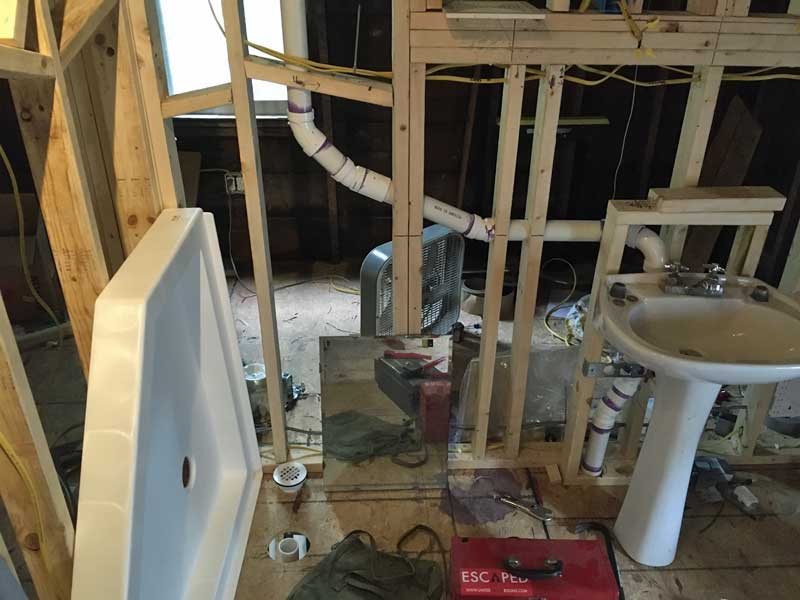
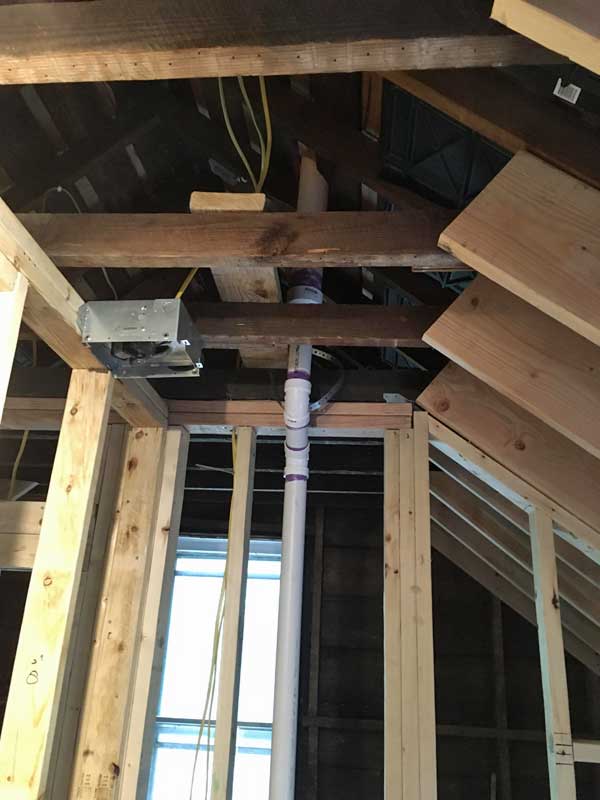
Here's the rest of what I have planned:
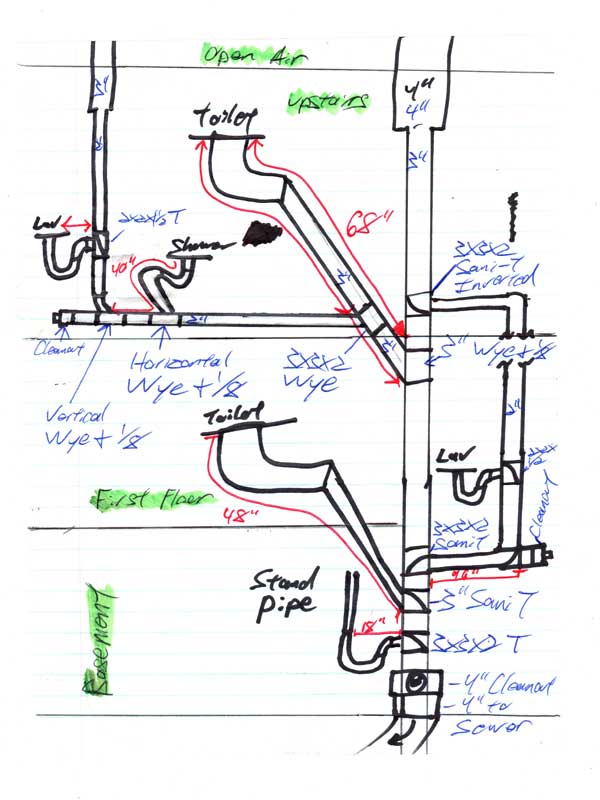
This doesn't include the kitchen sink, which will be just on the other side of the wall from the lavatory in the first floor bathroom I just ran out of room on my paper).
Again, only the second story is completed. Before I get any further downstream, I'd like to make sure I'm on the right track for venting all of my fixtures.
Thanks in advance,
John
I'm extensively renovating a house from 1907. Planning and plumbing the DWV system has been the most difficult part because I live in a UPC jurisdiction. Someone out on the WWW referred to the UPC's venting requirements as "aggressive," and that phrasing stuck with me.
I believe I have successfully vented and drained the upstairs bathroom. Due to the awkward location of the stack with respect to the sink and shower, I chose to install a separate vent through the roof, rather than run a relief vent over to the vent on the waste stack.







Here's the rest of what I have planned:

This doesn't include the kitchen sink, which will be just on the other side of the wall from the lavatory in the first floor bathroom I just ran out of room on my paper).
Again, only the second story is completed. Before I get any further downstream, I'd like to make sure I'm on the right track for venting all of my fixtures.
Thanks in advance,
John
Last edited by a moderator:

