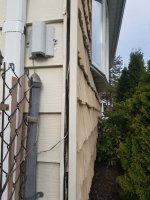Hello guys, this is how the corners of my parents' house looks. The left, right, and back of the house is old aluminum siding. The front of the house is vinyl. Where the left and right front corners of the home meet (vinyl to aluminum) there are large gaps that have been open for a while. I want to fix it for them, but not sure how to go about it. The ends of both the vinyl and aluminum siding EACH have an aluminum strip covering them, but even when it was intact, it still would not have been a complete seal because they are end pieces but not actual corner pieces. If both the aluminum and vinyl was open, I could do corner vinyl pieces, but I dont think they would fit with aluminum ends that are on there now. If someone has a good idea for the corners I'd like to hear it? If we had enough money at the moment, the entire house could probably use new siding and new sheathing at those corners... but that's not feasible at this time. I suppose we may be able to afford to do just the front of the house if we had too, but for now just looking for some ideas. Thank you, Chris



Corner house siding gap, How to...
- Thread starter FishinDVM
- Start date

