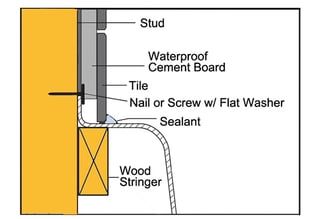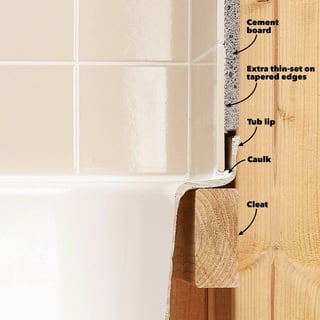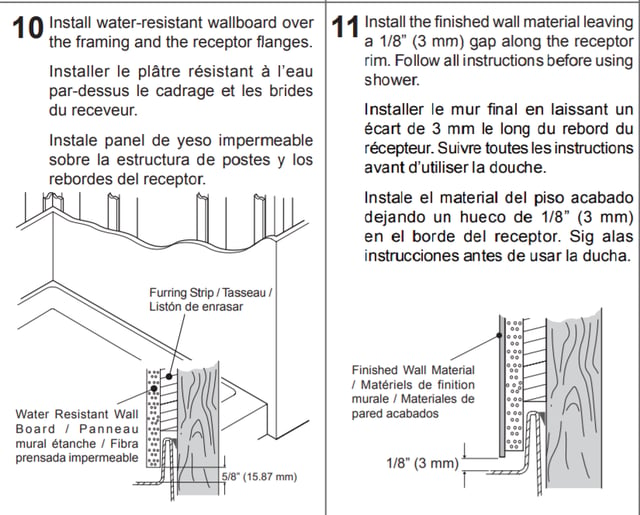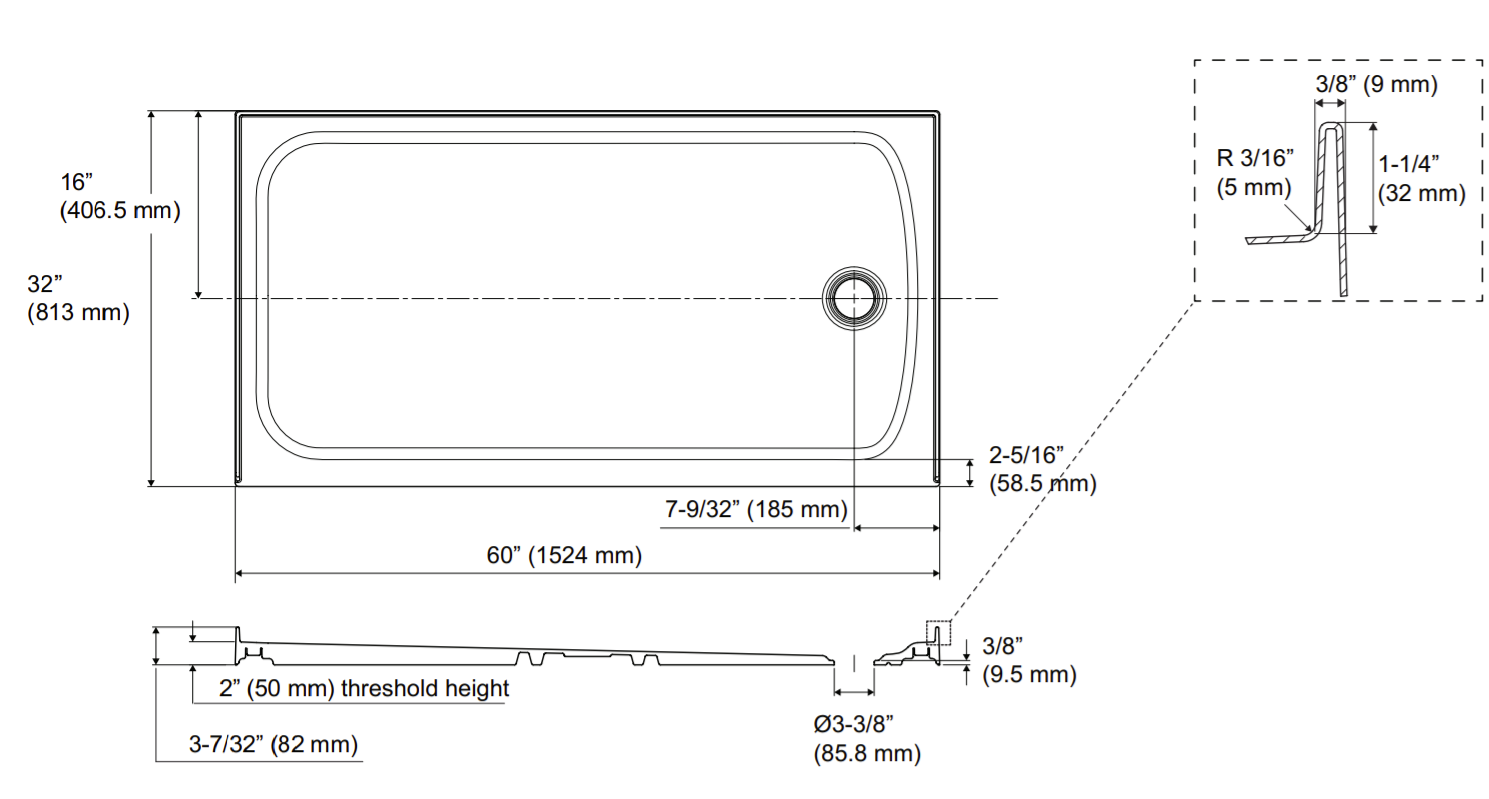Most of the questions I am seeing are asking about the cement board sitting behind the flange. In my opinion that is inviting for trouble.
The other two major options are:
-sit on the flange like below and here are two sub options
a) sitting on the flange making contact

b) sitting above the flange no contact

-sitting in front of the flange like below (this is from the manual of my shower base , see the link below)

For completeness here are the specs (sizes) of my shower base, the manual says install the shower base in front of the flange but I am of the opinion (and my current situation is forcing me to do that) that it is better to install above the flange, sitting on it.

The other two major options are:
-sit on the flange like below and here are two sub options
a) sitting on the flange making contact

b) sitting above the flange no contact

-sitting in front of the flange like below (this is from the manual of my shower base , see the link below)

For completeness here are the specs (sizes) of my shower base, the manual says install the shower base in front of the flange but I am of the opinion (and my current situation is forcing me to do that) that it is better to install above the flange, sitting on it.

