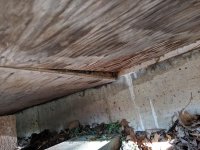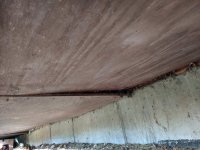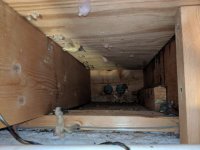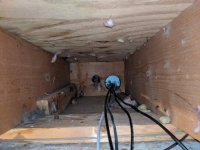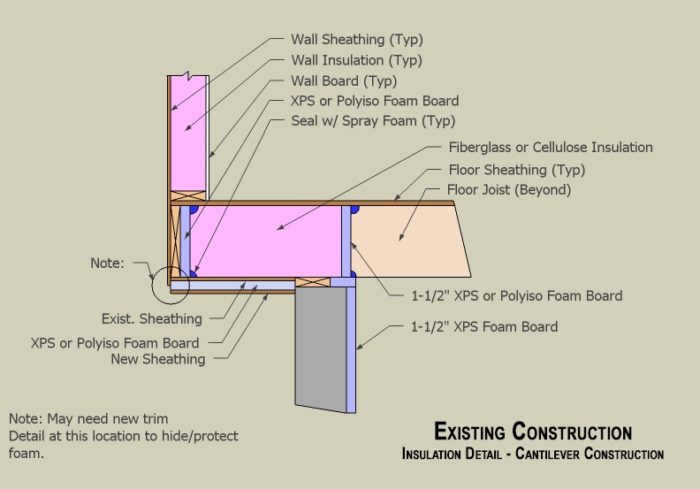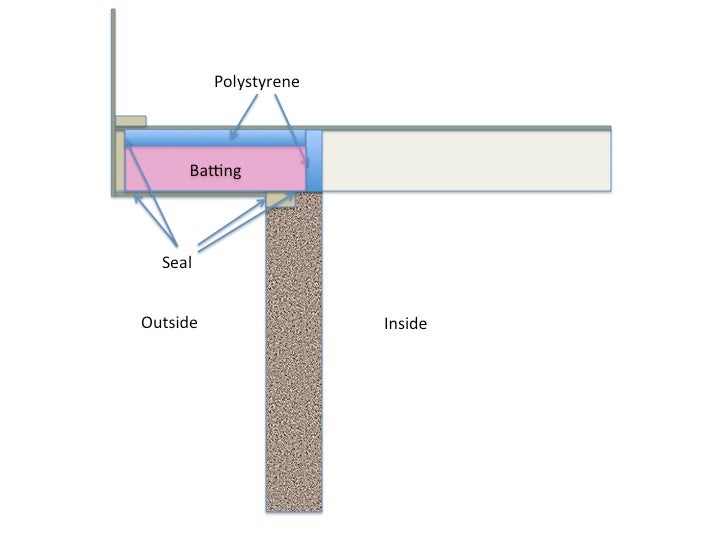Steve Palm
New Member
Hi Everyone, first time poster, longer time reader. 
The last two winters where we had some pretty steep sub-zero temperatures, the PVC drain line of our kitchen sink froze up. It is on an outside wall, and that wall is cantilevered over the foundation by two feet. So I decided to look at what was going on when I finally remembered to do so this summer.
The sheathing underneath really has me puzzled, as at the end of every 8' section of sheathing it is dropped down. I can't fathom why, so I'm hoping someone here can help me understand why this was done. Even stranger, it definitely seems to have been done on purpose as going on the inside and looking into the cavity between the joists I see a board tacked alongside the floor joist that is intentionally pushed down lower than the joist and meeting the sheathing. Hmmmm....
All the cavities are filled with fiberglass insulation. It isn't just "set in" they sort of rolled/bundled it up and wedged it in there in every cavity.
I have a guy coming who is willing to come inside, pull those boards out, push the sheathing up, put a foam board under that sheathing and put another layer of sheathing under it to seal it all up. Maybe overkill, I don't know, but it bothers me that such an area of overhang has no real bottom-side insulation.
Also, wondering what to do about the rim joists... I'm thinking of putting some foam board in there and trying to seal around it with either a caulk or expanding foam. But...
The cantilever is about 2', so for me at least, I'm presented with a challenge of how to effectively reach that far rim joist to seal it. Probably could push the foam board back in there somehow, but sealing it presents another issue... I don't know all the tools available, but I'm hoping some kind of rigid extension on a foam can might be available to reach back in there.... And the cavities that have the heating ducts and plumbing present more challenges, but that's another story.
I attached a few images of the underside where you can see the sheathing hanging down on the ends, and also a few cavity photos from the inside.
Any thoughts would be most welcome.
The last two winters where we had some pretty steep sub-zero temperatures, the PVC drain line of our kitchen sink froze up. It is on an outside wall, and that wall is cantilevered over the foundation by two feet. So I decided to look at what was going on when I finally remembered to do so this summer.
The sheathing underneath really has me puzzled, as at the end of every 8' section of sheathing it is dropped down. I can't fathom why, so I'm hoping someone here can help me understand why this was done. Even stranger, it definitely seems to have been done on purpose as going on the inside and looking into the cavity between the joists I see a board tacked alongside the floor joist that is intentionally pushed down lower than the joist and meeting the sheathing. Hmmmm....
All the cavities are filled with fiberglass insulation. It isn't just "set in" they sort of rolled/bundled it up and wedged it in there in every cavity.
I have a guy coming who is willing to come inside, pull those boards out, push the sheathing up, put a foam board under that sheathing and put another layer of sheathing under it to seal it all up. Maybe overkill, I don't know, but it bothers me that such an area of overhang has no real bottom-side insulation.
Also, wondering what to do about the rim joists... I'm thinking of putting some foam board in there and trying to seal around it with either a caulk or expanding foam. But...
The cantilever is about 2', so for me at least, I'm presented with a challenge of how to effectively reach that far rim joist to seal it. Probably could push the foam board back in there somehow, but sealing it presents another issue... I don't know all the tools available, but I'm hoping some kind of rigid extension on a foam can might be available to reach back in there.... And the cavities that have the heating ducts and plumbing present more challenges, but that's another story.
I attached a few images of the underside where you can see the sheathing hanging down on the ends, and also a few cavity photos from the inside.
Any thoughts would be most welcome.

